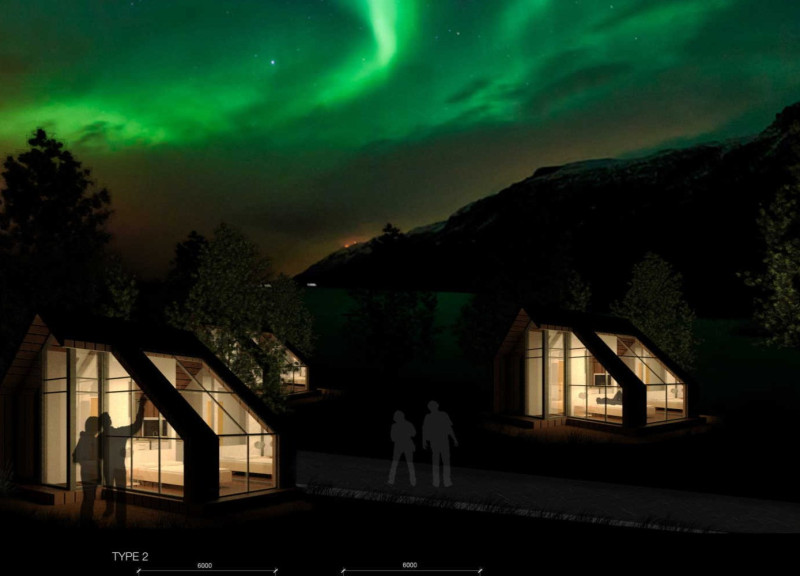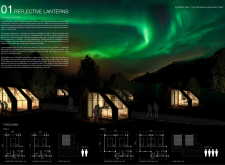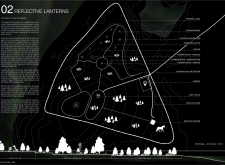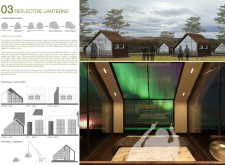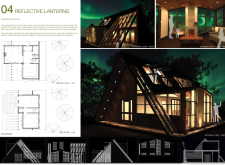5 key facts about this project
Designed as a series of lantern-like structures, the architecture seeks to illuminate the surroundings, inviting guests to engage with both the physical space and the cultural narratives that exist in the area. The project features a range of guest quarters, each tailored to accommodate different needs, including double bed and twin bed units, ensuring flexibility and comfort for visitors. The strategic layout promotes privacy while still facilitating community interaction. Common areas such as dining spaces and bonfire pits are intentionally placed to foster social engagement, creating a welcoming atmosphere reminiscent of traditional communal living.
The architectural design integrates a selection of materials that enhance both functionality and aesthetics. Timber is employed predominantly for structural framing due to its sustainability and effective thermal properties. SHEIRA Cement Board serves as external cladding, offering resistance to weather and fire, while large glass panels provide expansive views, allowing natural light to flood the interiors by day and transforming the structures into glowing lanterns at night. This thoughtful materiality not only addresses environmental considerations but also emphasizes the project’s thematic connection to nature.
In terms of its environmental integration, the site planning is meticulously organized to minimize disruption to the existing ecosystem. The orientation of the structures is carefully considered to maximize sunlight exposure while preserving the breathtaking views of the Northern Lights. This attentiveness to site-specific conditions underlines the architects’ commitment to sustainable design practices, aiming to create spaces that are energy-efficient and in tune with their surroundings.
The conceptual framework of the "Reflective Lanterns" goes beyond mere accommodation; it seeks to immerse guests in the cultural and natural narrative of the region, reflecting the interconnectedness of architecture, story, and landscape. The unique design approach not only highlights local folklore but also provides a venue for cultural exchange, encouraging visitors to connect with the land and its stories on a deeper level.
The architectural plans present a clear vision of how the structures interact with their environment, while the architectural sections provide insight into the functional dimensions and experiences within the spaces. Potential visitors and architectural enthusiasts alike are encouraged to explore these design elements further, as they reveal the careful consideration behind every decision made in the project’s development.
Overall, the "Reflective Lanterns" project stands as a testament to the potential of architecture to foster a sense of place and belonging. Its thoughtful design invites individuals to experience both the beauty of the Northern landscape and the rich tapestry of cultural stories that have shaped it. For a more in-depth understanding of this project, including the architectural designs and ideas that brought it to life, viewers are encouraged to delve into the comprehensive project presentation.


