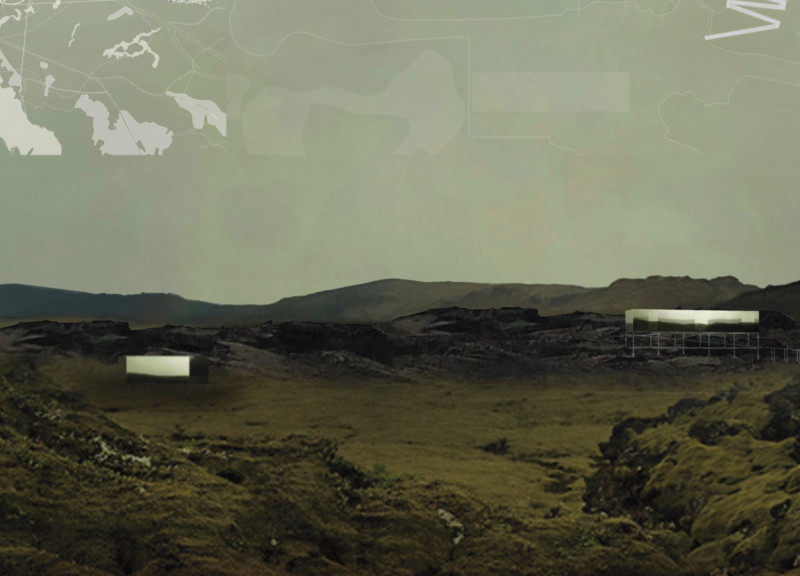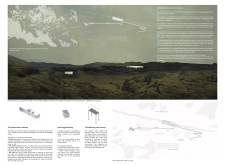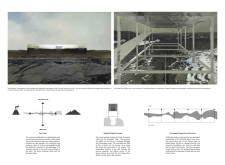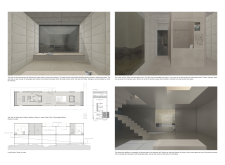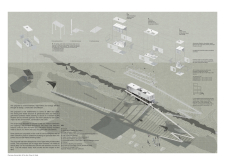5 key facts about this project
The key function of this project is to provide an interactive space where visitors can engage with the surrounding environment. It fosters a deeper understanding of tectonic activity by positioning an observation platform that offers unobstructed views of the fissures separating the North American and Eurasian tectonic plates. This structure enhances the visitor experience, promoting not only sightseeing but also educational opportunities regarding the fascinating geological processes at play.
A significant aspect of the design is the observation platform, elevated to maximize visibility while maintaining a profile that aligns harmoniously with the surrounding terrain. This platform serves as a focal point for the building, inviting exploration and contemplation of the landscape. Visitors are encouraged to engage with the site through easy access to vantage points that highlight key geological features, such as the nearby Hverfjall volcano.
The materiality of the project is thoughtfully chosen to ensure sustainability and environmental sensitivity. The primary materials include steel for the structural framework, which provides both strength and lightweight advantages. Glass is extensively used in the observation areas, allowing ample natural light to penetrate while offering crystal-clear views of the landscape. In addition, the design incorporates insulated paneling to create comfortable interior spaces, particularly useful in the fluctuating climate of Iceland. The choice of galvanized metal for exterior elements enhances durability, ensuring resilience against harsh weather conditions.
The Kvennagjá building serves auxiliary functions within the project, providing necessary visitor amenities such as restrooms, ticketing services, and administrative offices. The architecture of this structure is designed to respect the surrounding landscape, with a low profile that minimizes visual disruption. It incorporates sustainable practices, supporting the overall environmental commitment of the project.
The walkway path is an integral part of the design, connecting the observation platform with the natural surroundings. This path is carefully crafted to follow the natural topography, offering accessibility while preserving the site's environmental features. Visitors are guided along a journey that promotes exploration and appreciation of the geothermal landscape.
Unique design approaches permeate every aspect of this project. For instance, the geometry of the observation platform is intentionally designed to reflect light and blend with the colors of the landscape. This thoughtful consideration leads to an architectural identity that harmonizes with the natural elements rather than competing with them. The use of large windows and reflective surfaces fosters a seamless connection between indoor and outdoor experiences, encouraging occupants to engage with their natural surroundings continually.
Additionally, the project emphasizes eco-friendliness through innovative features such as solar panels and water collection systems, promoting energy efficiency and self-sustainability. This commitment to environmental stewardship is pivotal in contemporary architectural design, making the project not only functional but also responsible.
The comprehensive design philosophy invites visitors to explore the natural wonders of Iceland through an architecture that is both informative and contemplative. The interplay between structure and landscape showcases the potential of architecture to enhance and celebrate our understanding of the natural world. For a more thorough understanding of this project, including architectural plans and sections that detail the design intricacies, consider examining the full presentation. This exploration reveals the depth of thought and innovation embedded within this architectural endeavor, demonstrating how design can connect us to the environments we inhabit.


