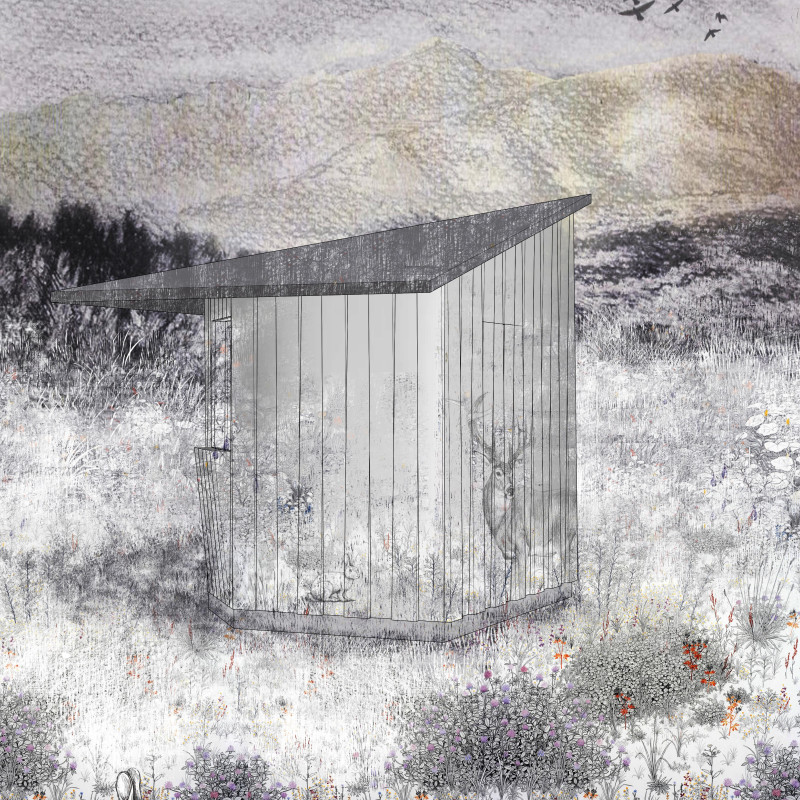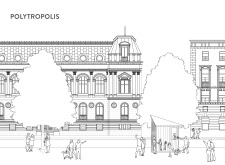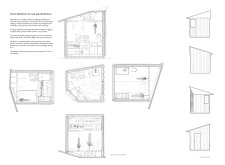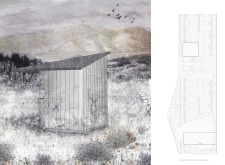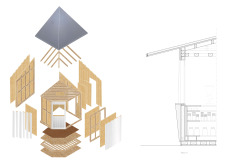5 key facts about this project
The project embodies a multi-faceted design that showcases a harmonious relationship between the structure and its surroundings. Utilitarian design elements are combined with aesthetic considerations, allowing the architecture to engage with its environment rather than compete against it. The exterior features a series of reflective glass facades that serve dual purposes: they invite natural light into the interior spaces while also mirroring the landscape, strengthening the connection between the building and its context. This interplay of light and reflection enriches the visual narrative, constantly altering the façade's presentation throughout the day.
Functionality is a fundamental aspect of "Polytropolis." The layout incorporates adaptable spaces that can be transformed for various activities. The architectural design includes kiosks and social spaces designed to facilitate communal engagement. These areas support activities ranging from casual gatherings to organized events, underscoring the importance of community in the urban framework. The thoughtful integration of both private and shared spaces creates a fluid environment conducive to diverse interactions among users.
One of the notable aspects of this project is its materiality, which reflects a conscious choice toward sustainability. The use of timber as the primary structural material aligns with environmental principles, offering not only aesthetic warmth but also durability. Steel elements contribute to the project’s stability while allowing for expansive open areas within. The fiberboard floors provide an economical, sustainable alternative that complements the overall design ethos, promoting a careful balance of functionality and ecological responsibility.
"Polytropolis" also stands out for its unique design approach to spatial organization. It prioritizes flexibility, allowing spaces to serve multiple functions. This is crucial in urban settings where residents may require varying uses from the same area at different times. By incorporating movable partitions and modular furniture, users have the freedom to configure their environment based on specific needs, making the architecture adapt to lifestyles instead of imposing limits.
A significant focus is placed on community interaction within the design. By fostering accessible public areas and integrating them into the urban grid, "Polytropolis" encourages residents to utilize these spaces, thereby enhancing social ties among them. This aspect aligns with a growing trend in architecture that prioritizes human interaction and experience, recognizing that community well-being plays a vital role in urban living.
The architectural ideas presented in "Polytropolis" serve as a valuable reference point for future projects. Its responses to contemporary challenges—such as sustainability, functionality, and social connectivity—demonstrate a commitment to forward-thinking design. By effectively balancing these elements, the architectural project positions itself as a model for adaptable living spaces that respond to the complexities of modern urban environments.
To explore the finer details of this project, including architectural plans, architectural sections, and a deeper understanding of the innovative architectural designs, readers are encouraged to dive into the presentation of "Polytropolis." By examining these elements, one can gain comprehensive insights into the thoughtful approaches and careful considerations that define this significant architectural endeavor.


