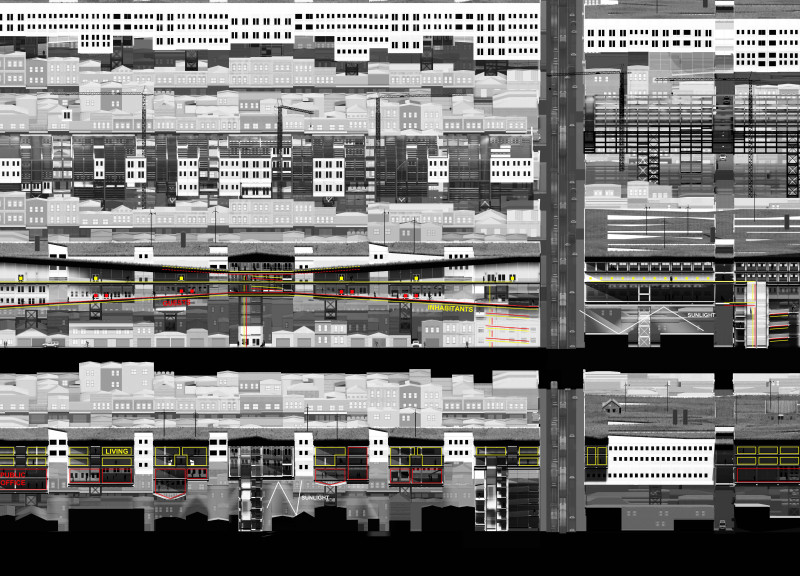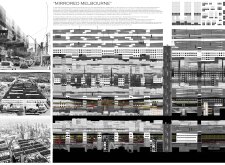5 key facts about this project
The project features a grid-like spatial configuration that reflects the layout of existing urban fabric, particularly in areas characterized by historic industrial buildings. It combines multi-story structures with lower adjacent constructions to enhance the urban landscape, ensuring efficient use of land while creating diverse living and working spaces. Community-oriented features such as green roofs, shared public spaces, and pedestrian pathways have been designed to promote social interaction and accessibility.
Innovative Materials and Structural Approaches
One of the key aspects that distinguish the "Mirrored Melbourne" project is its extensive use of reflective surfaces and carefully selected materials. The integration of large glass facades not only allows for natural light penetration but also brings a sense of openness to urban environments. Mirrored elements throughout the structure reflect surrounding buildings and landscapes, creating a visual dialogue with the city while softening the impact of new construction on the existing context.
The materials chosen for this project include:
- Reinforced concrete for structural elements
- Traditional brick to maintain continuity with historical architecture
- Steel components for enhanced structural integrity
- Large glass panels for transparency and light
- Green vegetation incorporated throughout to support biodiversity and improve environmental quality
Community Spaces and Urban Connectivity
The design emphasizes the importance of community through the inclusion of well-planned public and green spaces. These areas facilitate social interaction and enhance the quality of urban life. The strategic layout integrates pathways and bike lanes, prioritizing pedestrian and bicycle access to encourage alternative modes of transportation and reduce dependency on vehicles. This responsive design addresses both mobility and social connectivity within the urban environment.
In considering the unique elements of the "Mirrored Melbourne" project, it stands apart from typical urban developments through its blend of historical reference and innovative building techniques. By reflecting on the past while implementing modern design solutions, the project fosters a nuanced relationship with its environment, promoting sustainability and social cohesion.
For a comprehensive understanding of the "Mirrored Melbourne" project, including detailed architectural plans, sections, and designs, readers are encouraged to explore the project presentation. Engaging with these architectural ideas will yield deeper insights into the unique approaches and design strategies employed in this urban architectural endeavor.























