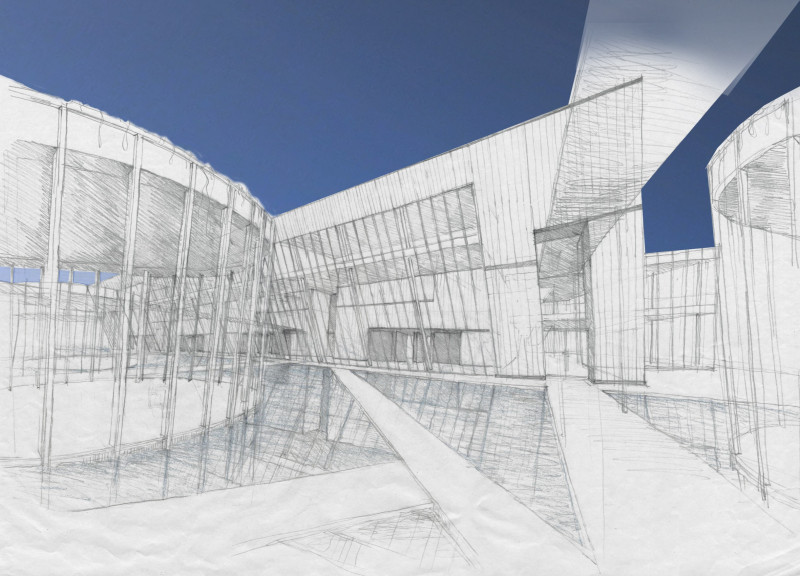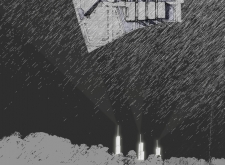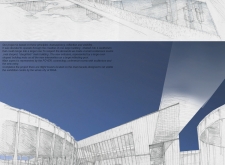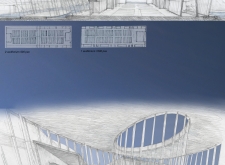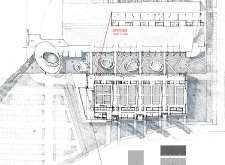5 key facts about this project
The primary function of the project is to act as a cultural hub, featuring diverse spaces such as an auditorium, conference rooms, exhibition areas, and administrative offices. This blend of functions supports a wide range of activities, from large-scale lectures and performances to smaller meetings and art exhibitions. By accommodating versatile use, the design enhances the potential for community engagement and cultural exchange, positioning the center as a key player in Riga's cultural landscape.
At the core of the design is the emphasis on transparency and visibility, articulated through expansive glass facades that invite daylight into the interior spaces and allow passersby a glimpse of the activities within. This intentional use of glass not only promotes a sense of openness but also encourages interaction between the building and its surroundings, fostering a continuous dialogue between the interior and the external urban environment. The façade design thoughtfully balances aesthetics and performance, ensuring both visual appeal and energy efficiency.
Key features of the architectural design include the innovative arrangement of spaces that facilitates seamless circulation within the building. Visitors enter through a grand foyer that serves as the main artery connecting the various functional areas. This coherent layout enhances accessibility, making it easy for individuals to navigate the center while encouraging informal gathering in the lobby and transitional spaces. The auditorium, a centerpiece of the project, is designed to accommodate a significant number of attendees while maintaining excellent acoustics and sightlines, creating an inviting environment for audiences.
Another noteworthy aspect of the design is the inclusion of reflective water features, such as a large reflecting pool, which are incorporated not only for aesthetic enhancement but also for their potential climatic benefits. These elements help to moderate the local microclimate, providing cooling effects during the warmer months while also adding a sense of calm and tranquility to the urban setting. The approach to landscape surrounding the center reinforces the overall theme of connection to nature, integrating green spaces that promote social interaction and leisurely engagement.
One of the unique design aspects of the project is the architectural expression of the building's massing, featuring three distinct towers on the main facade that symbolize creativity and growth. This distinct volumetric play allows for a dynamic profile against the Riga skyline and contributes to a memorable identity for the building. The careful consideration of proportion and scale supports a harmonious relationship with neighboring structures, ensuring that the project complements rather than competes with the existing urban fabric.
Moreover, the choice of materials plays a vital role in the overall architectural narrative. A combination of glass, steel, and concrete is likely used to achieve a desired aesthetic while ensuring structural integrity and durability. This thoughtful material palette not only enhances the visual coherence of the design but also reflects contemporary architectural trends that prioritize sustainability and efficiency.
In summary, this architectural design in Riga represents a thoughtful and comprehensive approach to modern public architecture. Its focus on transparency, functional versatility, and connection to the urban context establishes it as an important addition to the city’s cultural and social infrastructure. To gain deeper insights into this compelling project, including the architectural plans, sections, and designs, interested readers are encouraged to delve further into the details of the presentation. Engaging with the architectural ideas presented will provide a clearer understanding of the project’s significance and its impact on the community.


