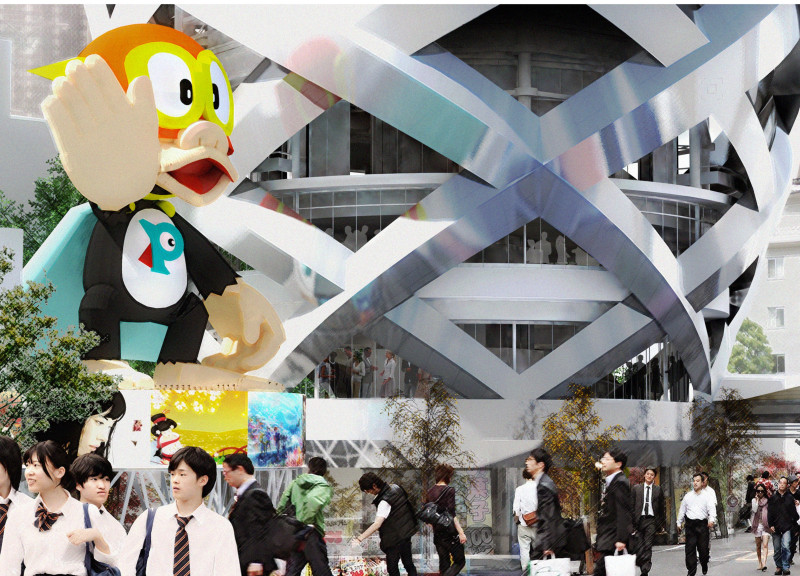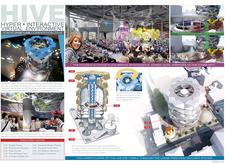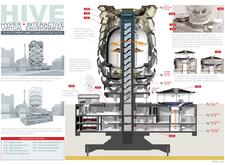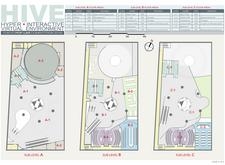5 key facts about this project
The overall intent of the HIVE is to create a multifunctional space that caters to a wide array of activities, supporting educational, social, and technological pursuits. The design replicates the organization found in a beehive, symbolizing collaboration and productivity. Each level of the structure is purposefully designed to accommodate various uses while encouraging fluid movement throughout, much like the interactions of bees within their hive.
HIVE’s architectural composition showcases several pivotal elements that contribute to its functionality. The project features a multi-level configuration, each layer thoughtfully tailored to specific needs. Lower levels incorporate a technology zone with associated offices, which facilitates management and innovation, providing a platform for creative forums. Additionally, dedicated laboratories and lecture halls cater to educational experiences, reinforcing the site as a center for knowledge and discovery. Multipurpose rooms and exhibition halls further enhance the building’s versatility, allowing for cultural events, discussions, and community activities.
The exterior of the HIVE presents a modern façade constructed predominantly from stainless steel and glass, which not only enhances the aesthetics but also integrates the building harmoniously into its urban surroundings. Extensive glass usage allows for ample natural light, contributing to a welcoming atmosphere while ensuring energy efficiency. The building's dynamic design is characterized by its intricate geometries and adaptable spaces that evolve with the community's needs, fostering a sense of ownership among its users.
One notable aspect of the HIVE is its commitment to incorporating technology into everyday interactions. Interactive media displays are strategically placed within the structure, enabling users to engage with the space actively. These installations facilitate storytelling and encourage users to share their narratives, thereby creating a platform for communal dialogues. This interactive approach marks a distinct departure from conventional design philosophies, emphasizing the interplay between architecture and the lives of those who inhabit it.
Moreover, the flexible outdoor plaza serves as an essential element of the HIVE, connecting the building with its environment and inviting community engagement. This open space is designed for spontaneous events and social gatherings, reinforcing the building's role as a vibrant public space in the urban context.
Unique design approaches emerge from the integration of adaptive strategies throughout the project. This adaptability allows the HIVE to respond to varying demands, accommodating a diverse range of activities and community needs over time. The relationships between internal spaces and their functions are carefully considered, ensuring a seamless experience for users.
As exploration of this innovative project continues, interested readers are encouraged to delve into the architectural plans, sections, and detailed designs that provide further insight into the HIVE's functionality and aesthetic appeal. The architectural ideas presented in this project highlight a modern interpretation of urban architecture, creating a space where community, technology, and nature coalesce to foster an enriching environment for all.


























