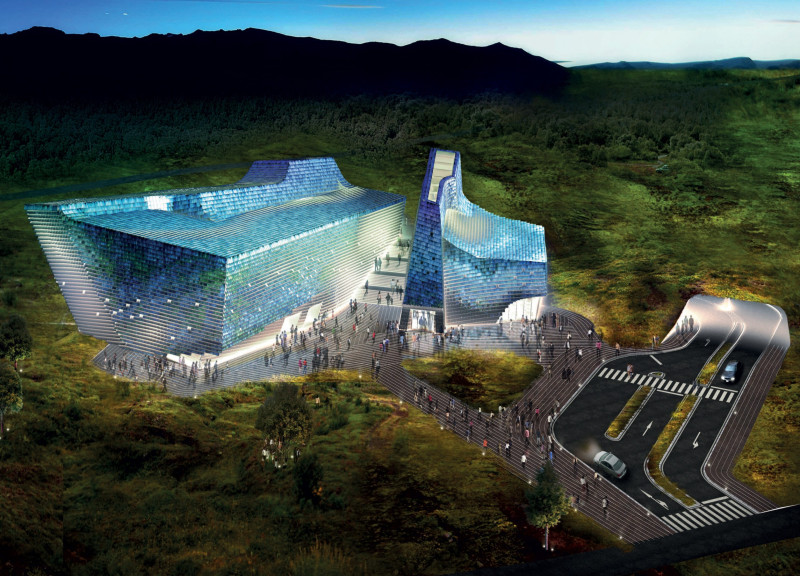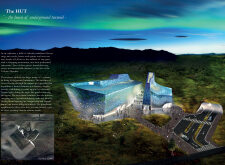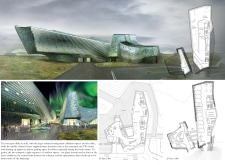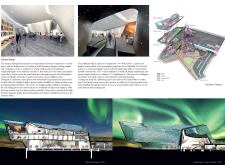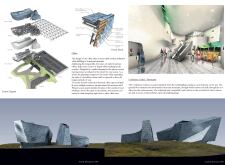5 key facts about this project
The design consists of two prominent volumes that serve multifunctional purposes, with one dedicated to exhibition space and the other containing a restaurant and VIP areas. This configuration enables a fluid connection between indoor and outdoor environments, offering visitors an immersive experience that aligns with the geological forces underlying the site.
Unique Architectural Approaches
One of the distinctive features of this project is its curvilinear forms, which are designed to reflect the movement and instability characteristic of volcanic activity. The building's exterior, composed of glass panels, provides a dynamic façade that changes with the light conditions, offering a visual dialogue with the surrounding landscape. The interplay between the glass and the natural elements emphasizes the architectural response to the site’s topography.
Another notable characteristic is the integration of natural materials, including cedar and concrete, which serve both aesthetic and practical functions. The use of cedar not only contributes to a warm, inviting atmosphere but also reinforces the building's connection to the local environment. Concrete provides structural integrity and allows for expansive interior spaces, while also facilitating the distinct shapes that define the project's identity.
Spatial Organization and Functionality
The spatial organization of "The HUT" prioritizes visitor engagement and interaction. Upon entering through a central plaza, guests are greeted with an open reception area that leads to exhibition halls and other functional spaces. This thoughtful layout promotes exploration and creates a natural progression through the building.
Vertical circulation is accomplished through strategically placed escalators and staircases, allowing ease of movement across different levels. The design also incorporates outdoor terraces and viewing platforms, enhancing the experience by providing direct access to the stunning volcanic landscape.
The incorporation of a Fat Wall System within the exhibition spaces allows for flexible art displays, catering to varied exhibition formats. This adaptability enhances the functionality of the project, making it suitable for a range of cultural and educational activities.
For further insight into "The HUT" and its architectural features, readers are encouraged to explore the architectural plans, architectural sections, and diverse architectural ideas that drive this project forward. Delving into these elements will provide a comprehensive understanding of its design and purpose.


