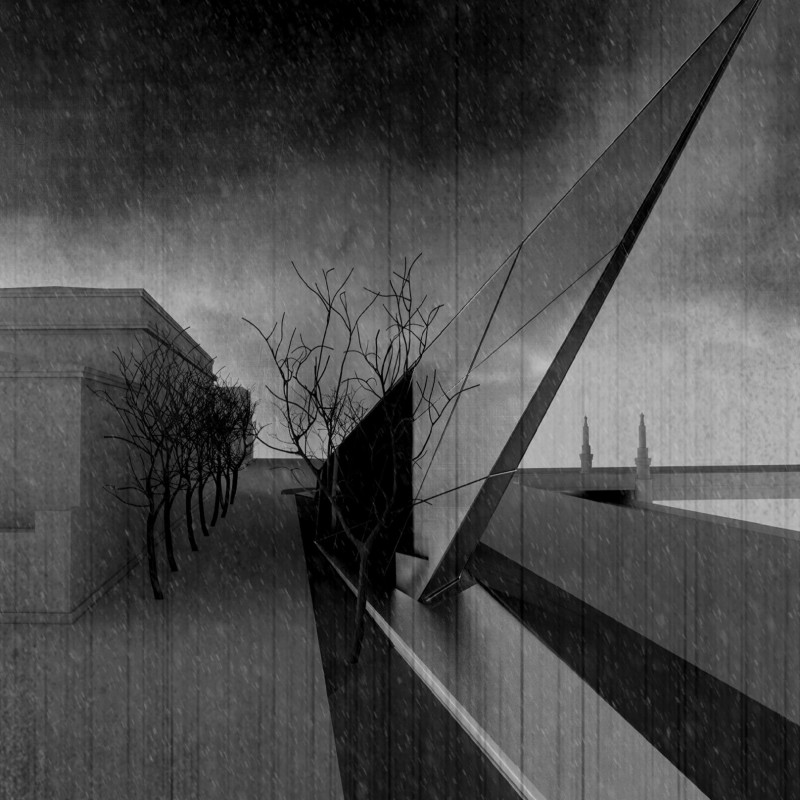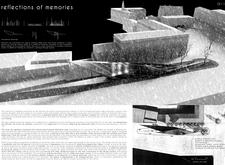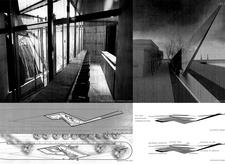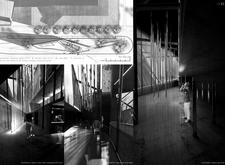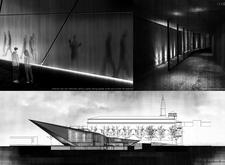5 key facts about this project
At its core, the project represents a synthesis of personal and collective identities within an urban context. The design emphasizes a community-oriented approach, encouraging visitors to not only inhabit the space but to engage with it on a deeper emotional level. This dual focus of private introspection and public interaction is central to the project's function, which includes areas designated for exhibitions, social gatherings, and contemplative experiences.
The architectural form is characterized by a notable double-façade, which introduces a fluid interaction between the interior and the exterior environment. The transparent qualities of the glass façade invite natural light into the space, while also allowing passersby to glimpse the activities within. This design choice fosters a sense of openness and invites the community to participate in the narrative of the building.
Material selection plays a crucial role in the overall aesthetic and functionality of the project. The use of glass facilitates a feeling of lightness, creating an environment that feels both airy and inviting. In contrast, concrete elements provide a sense of stability and permanence, grounding the space in the urban landscape. Steel serves structural purposes as well as enhancing the modern characteristics of the design. Reflective surfaces throughout the project cleverly utilize natural light to create a dynamic atmosphere, further engaging visitors as they move through different areas of the building.
Attention to detail is evident in the spatial organization, which has been meticulously planned to support diverse activities. The entry and reception area serve as a welcoming threshold, directing visitors towards various exhibition spaces designed for dynamic interaction. Adjacent to these exhibition areas, a café provides an informal gathering spot that accentuates social connections. This thoughtful arrangement reflects a deep understanding of how individuals experience architectural space in both public and private contexts.
What sets "Reflections of Memories" apart is its approach to architecture as an experiential medium. The project invites visitors to navigate through a series of layered emotional experiences, moving from open, airy spaces to more intimate, reflective areas. The variable transparency of the glass façade allows for interactions between those inside and outside, creating a living dialogue that intertwines personal experiences with the surrounding urban environment. This unique design philosophy not only enhances the user experience but also cultivates a sense of shared identity among visitors.
The integration of landscaping elements within the architectural design contributes significantly to the overall ambiance. The careful selection of flora softens the built environment and helps to blend the structure into its surroundings, reinforcing the connection between nature and architecture. This relationship is essential in creating a tranquil space conducive to reflection and social interaction.
The architecture of "Reflections of Memories" stands as an eloquent testament to contemporary design, bridging the gap between personal and communal experiences. Its thoughtful approach to materiality, form, and spatial organization showcases innovative architectural ideas that prioritize emotional engagement and community interaction. By exploring the project presentation further, readers can delve into the architectural plans, sections, and designs, uncovering the intricate details that contribute to the project’s rich narrative and its role within the urban context.


