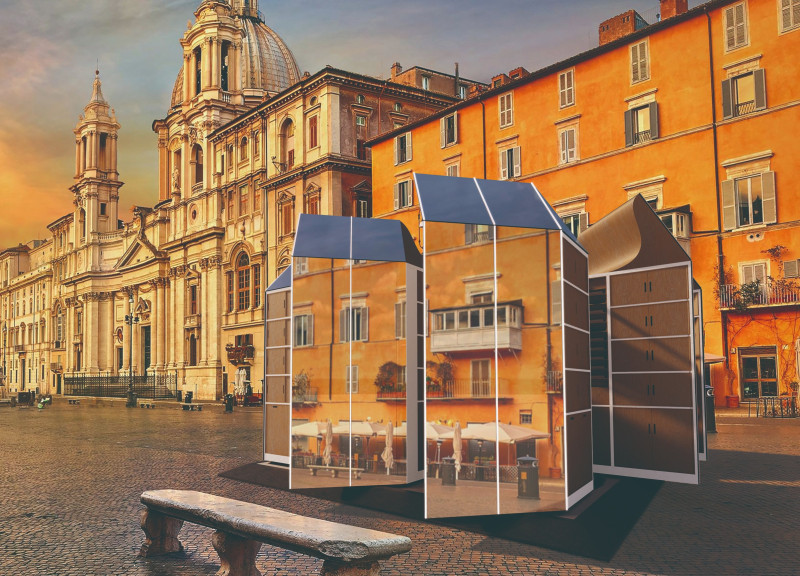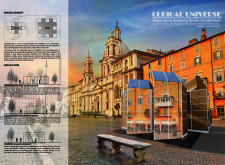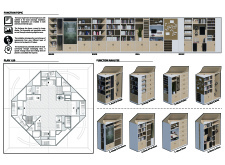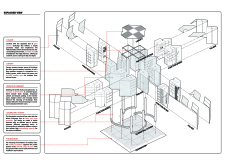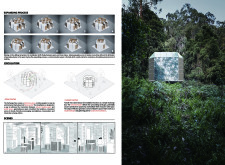5 key facts about this project
The installation is characterized by a unique design concept that revolves around two primary states: ‘Close’ and ‘Open.’ These states serve to illustrate the contrasting experiences of reading, where solitude and communal engagement coexist harmoniously. When in the ‘Close’ state, the structure provides intimate spaces that allow individuals to immerse themselves in their reading. Conversely, the ‘Open’ state invites movement, interaction, and exploration, transforming the installation into a lively hub for community gatherings and discussions about literature.
One of the most notable aspects of the project is its materiality. The exterior of the installation is enveloped in glass mirrors that create a reflective façade, merging the structure with its surroundings while encouraging passersby to engage with the space. This approach not only enhances the visual appeal of the architecture but also emphasizes an inclusive dialogue between the private act of reading and the public life of the plaza. The interior is thoughtfully designed with wood elements that provide warmth and comfort, making the space inviting for users who seek both solace and stimulation.
The architectural design includes a sliding rail system that allows the installation to transition fluidly between the ‘Open’ and ‘Close’ states. This mechanism promotes accessibility and adaptability, addressing the evolving needs of the community throughout different seasons and events. By shifting the structure’s configuration, users can experience the installation in various ways, enhancing user participation in literary activities and fostering deeper connections among community members.
Inside the installation, thoughtful consideration has been given to circulation and functionality. The central area is designed as an open space conducive to gatherings and discussions, promoting a sense of togetherness. Surrounding this central hub, private reading pods offer secluded environments that facilitate focused engagement with texts. Additionally, the design incorporates varied media display elements, including books and digital screens that present visual media, enriching the reader's experience. Music areas serve as a complementary feature, providing a sensory backdrop to the literary exploration.
Notably, message boards are strategically situated throughout the installation to encourage visitors to share their thoughts and ideas, reinforcing the community aspect of the project. This interactive element not only engages users but also cultivates a culture of dialogue among readers, thereby extending the functionality of the space beyond mere reading.
In essence, the expanding reading room installation is a thoughtful architectural response to the needs of contemporary society, emphasizing the importance of reading as a communal experience. Its innovative use of materials, adaptability, and user-centric design reflects a deeper understanding of the role that architecture plays in enhancing social interaction and personal introspection. This project invites the public to explore the nuances of reading within an immersive environment. For a deeper understanding of the architectural insights, it is worthwhile to review the accompanying architectural plans, sections, and designs, which further illuminate the unique ideas that shaped this installation.


