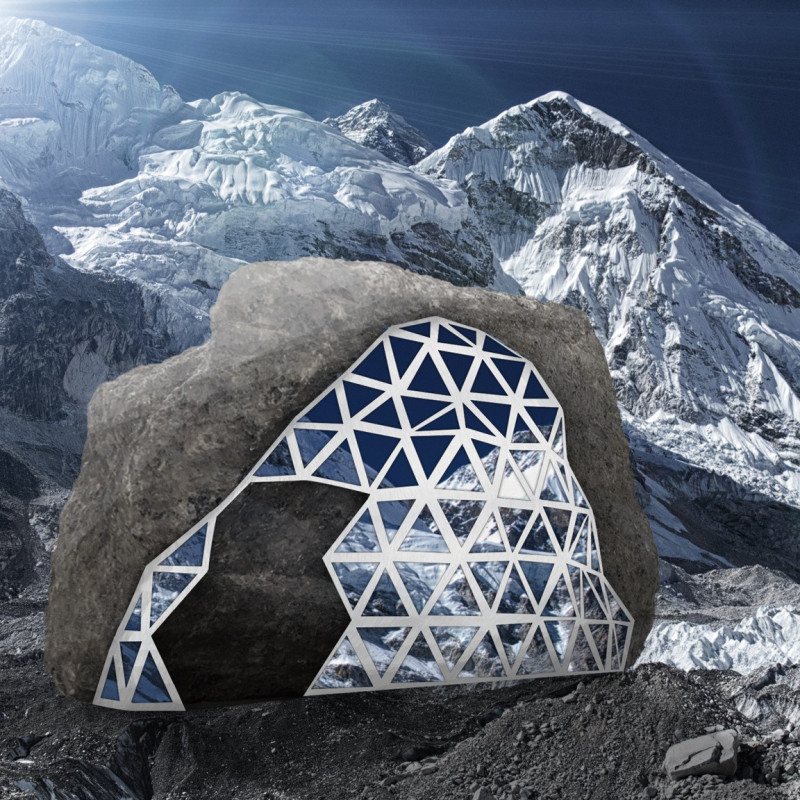5 key facts about this project
Materials used in the Boulder Point project include reflective glass, concrete, and sustainably sourced wood. The use of reflective glass for exterior panels allows the facility to integrate with the natural landscape, presenting minimal visual obstruction. Concrete serves as the primary structural element, ensuring durability and stability against extreme weather. The sustainably sourced wood enhances interior comfort while aligning with environmental considerations inherent in the design.
Design functionality is a core focus, with an emphasis on user experience and practicality. The structure's organization allows for efficient circulation, with well-defined paths including stairs and ramps that promote ease of access. Seating areas crafted from wood provide climbers a place to rest and regroup before or after their ventures. Additionally, a carefully considered waste management system is implemented to address the specific challenges posed by human activity in mountainous terrains, thus reducing ecological footprint.
Unique design approaches are evident in the architectural language of Boulder Point. The implementation of triangular panel systems creates not only an appealing aesthetic but also lends structural integrity. The layout is strategically adapted to the rugged topography, ensuring that the facility remains functional and appealing without overwhelming the natural features of the site. The interior of the building benefits from daylight entry through reflective surfaces, creating an open atmosphere that contrasts traditional designs often found in remote areas.
The Boulder Point project embodies a commitment to sustainability as well as user-centered design. By integrating essential climber facilities within a framework that prioritizes ecological impact, it demonstrates a balanced approach to architecture within extreme environments. For further details and to gain deeper insights into the architectural plans, sections, and design ideas, interested readers are encouraged to explore the full project presentation.























