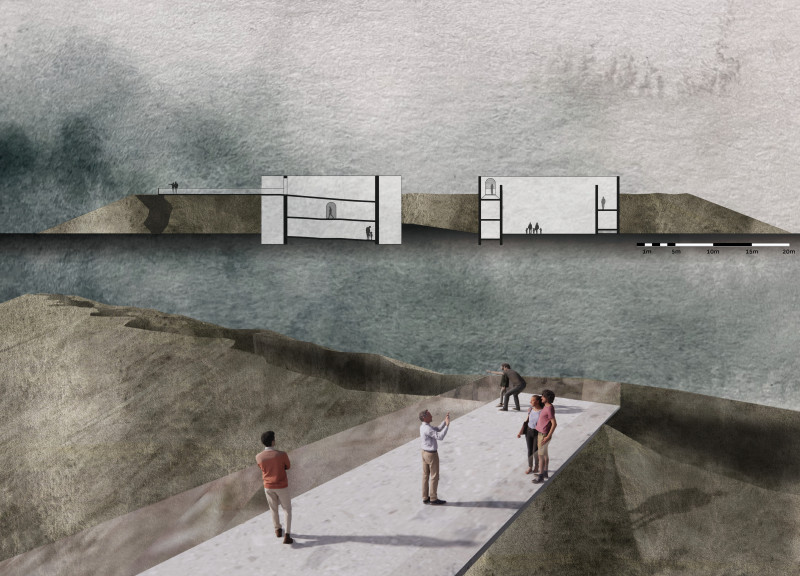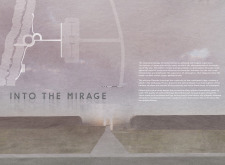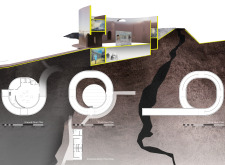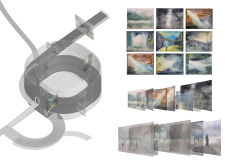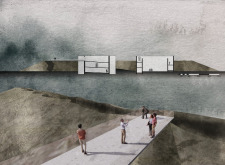5 key facts about this project
The architectural project "Into the Mirage" serves as a visitor center and observation tower situated in Iceland, designed to engage visitors with the unique geological context of the region. The structure draws inspiration from the spectacular geothermal activity characteristic of Iceland, particularly where the North American and Eurasian tectonic plates converge. The primary aim of the project is to offer an immersive experience that connects individuals with both the surrounding landscape and the geological processes that shape it.
In terms of function, the project provides essential services to visitors, including exhibition spaces, gathering areas, and an observation deck that showcases panoramic views of the striking landscape. The design incorporates a spiraling ramp that allows visitors to ascend through various levels, facilitating a dynamic interaction with the environment. The spatial organization encourages movement and exploration, making the journey through the structure part of the overall experience.
Unique Design Approaches
A defining characteristic of "Into the Mirage" is its mirrored glass façade, which reflects the surrounding terrain, creating a seamless visual dialogue between the building and its environment. This reflective quality not only enhances aesthetic value but also reinforces a sense of harmony with the natural landscape. The choice of materials, including reinforced concrete and local stone, further grounds the structure in its geological context, ensuring durability against the harsh Icelandic climate.
The layered fabric mesh used within the spiral ramp adds an ethereal quality to the design. This feature serves not only a functional purpose in filtering light but also enhances the sensory experience as visitors ascend through the building. Each level presents a distinct perspective of the landscape, with opportunities for interaction at various points, allowing users to engage fully with both the architecture and the environment.
Architectural Details and Spatial Organization
The architectural plans delineate a functional yet cohesive layout that promotes movement and exploration. The ground floor serves as the entry point, welcoming visitors into circular spaces that facilitate social interaction. As one progresses to the first and third floors, the design emphasizes unobstructed views and connection to nature, integrating exhibition areas with observation points seamlessly.
This project exemplifies sustainable architectural practices, emphasizing the use of local materials and a design that aligns with ecological principles. Overall, "Into the Mirage" effectively demonstrates how architecture can enrich visitor experiences while providing a contextual understanding of the geological landscape.
For a comprehensive exploration of this project, including architectural plans, sections, and detailed design insights, we encourage you to review the full project presentation. Understanding the architectural ideas and designs in depth will provide greater appreciation for the unique approaches employed in this endeavor.


