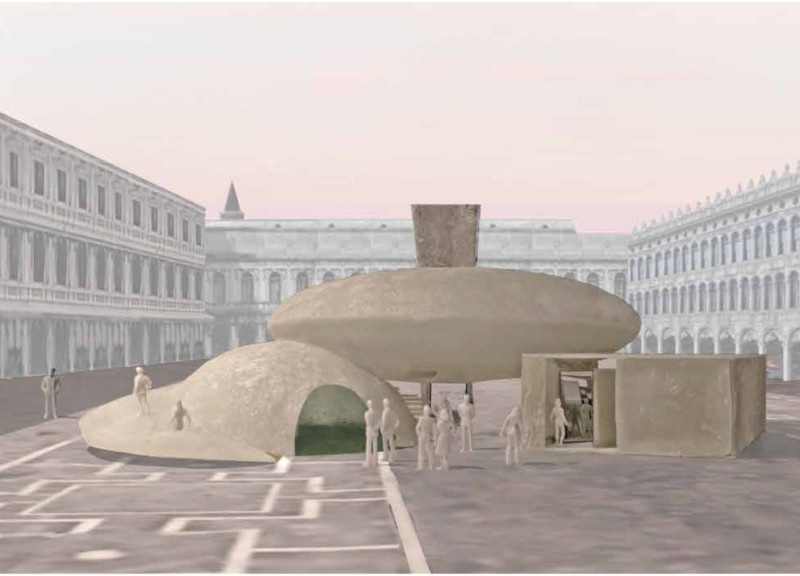5 key facts about this project
Functionally, the Pavilion is segmented into distinct areas, each tailored to specific uses that contribute to its overarching theme. The Room of Capturing utilizes expansive openings that allow natural light to flood the interior, creating an environment conducive to observation and quiet reflection. This space encourages visitors to appreciate their surroundings while engaging with the exhibit of humanity's achievements, fostering a sense of wonder and curiosity.
Adjacent to this, the Room of Experience is carefully designed to enhance sensory interactions. The layout incorporates varied surfaces and textures that stimulate touch and sight, transforming the notion of experiential learning into a tangible reality. By allowing visitors to engage in an interactive dialogue with their environment, this room embodies the project’s mission to prioritize individual experiences.
Further within the Pavilion is the Room of Action, characterized by its innovative use of rotatable mirrors. This design feature invites exploration and playfulness, enabling visitors to manipulate their perceptions of space and self. The dynamic nature of this room encourages an active relationship between the visitor and the architecture, highlighting the importance of agency in personal experience.
The final segment, the Room of Encounters, emphasizes community engagement. This space is engineered for gatherings and discussions, where physical configurations facilitate meaningful interactions among individuals. By fostering a sense of belonging and connectedness, the Pavilion underscores the significance of human relationships and the communal aspect of our lives.
Unique design approaches are evident throughout the Pavilion, particularly in the thoughtful integration of light and materiality. The use of significant glazing and reflective surfaces creates a dialogue between the interior and exterior, establishing a seamless connection with the natural environment. This design decision not only enhances the aesthetic quality of the architecture but also allows for shifts in mood and atmosphere throughout the day, as sunlight interacts with the varying surfaces.
The materiality of the Pavilion plays a crucial role in its function and design ethos. Materials such as concrete provide a stable and enduring foundation, while glass facilitates transparency and openness. The incorporation of wooden elements adds warmth, making the space inviting and conducive to contemplation. This combination ensures that the Pavilion is not only visually appealing but also sensitive to the human experience.
Overall, the Pavilion of Humanity exemplifies how architecture can serve as a vessel for introspection, learning, and community. Through its carefully crafted spatial configurations and innovative design elements, the project brings forth a nuanced understanding of how built environments can shape and enhance the way we experience and understand ourselves and each other. Readers interested in delving deeper into this project are encouraged to explore the architectural plans, sections, and designs to appreciate the intricate ideas that inform the Pavilion’s conception and execution.























