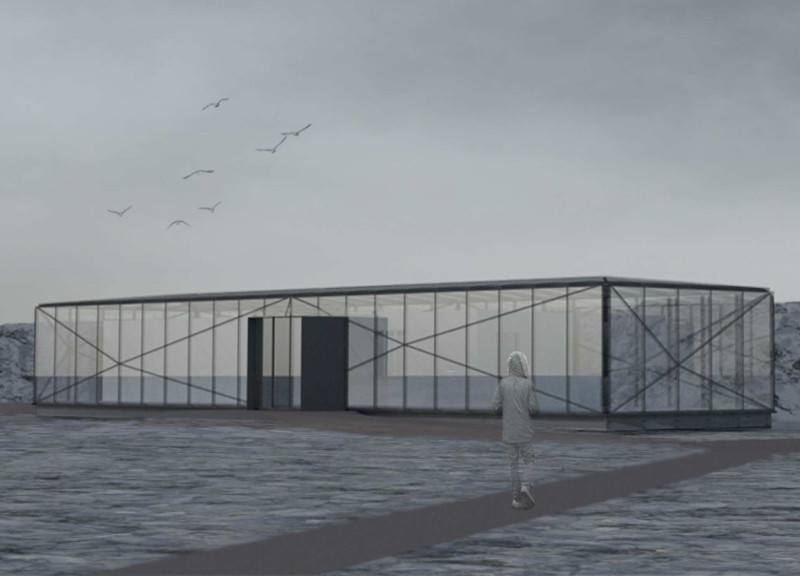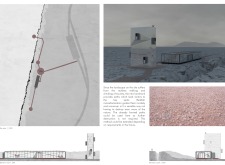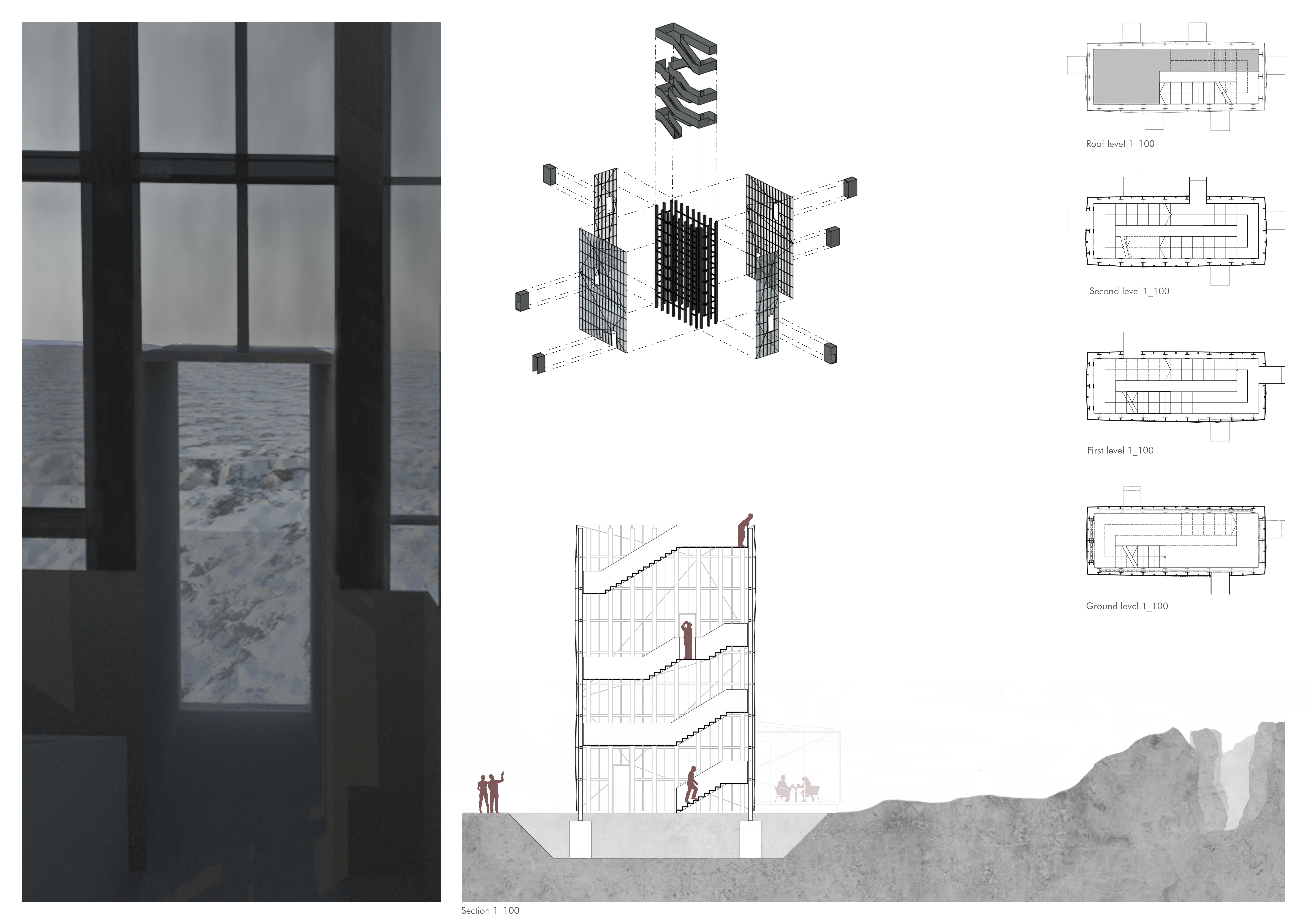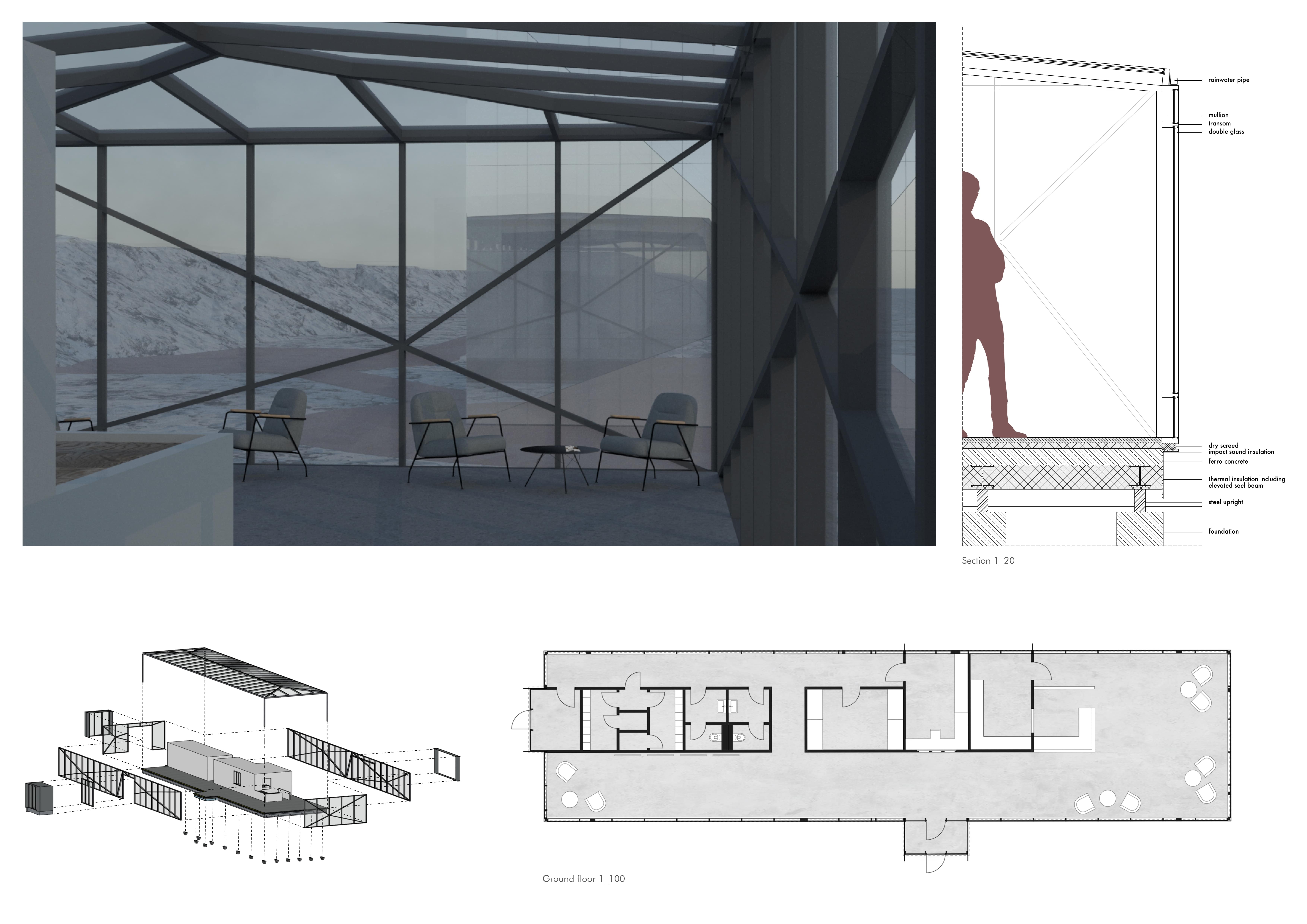5 key facts about this project
The concept behind the Iceland Cave Tower stems from a desire to promote sustainable tourism while preserving the integrity of the environment. By guiding foot traffic through designated pathways, the project encourages responsible exploration of sensitive areas that are susceptible to damage from increased human activity. The design not only facilitates visitor interaction with the landscape but also serves as a protective measure against potential ecological degradation.
In terms of architectural details, the Iceland Cave Tower features a monolithic structure that rises harmoniously from the ground, blending with the surrounding environment. The exterior is characterized by a series of triangular glass panels that create a dynamic interplay of light and shadow, while simultaneously reflecting the changing scenery throughout the day. This reflective quality allows the tower to become part of the landscape, making it less obtrusive and more integrated into its surroundings.
Moreover, the use of durable materials such as concrete and steel underlines the project's focus on resilience against harsh weather conditions that are common in the region. Concrete forms the foundation and base of the tower, providing stability, while a lightweight steel frame supports the expansive glass facades. These materials not only contribute to the structural integrity of the building but also enhance its aesthetic appeal, showcasing the natural textures and colors of the surrounding landscape.
Inside the Iceland Cave Tower, the design prioritizes visitor engagement through interactive spaces that encourage learning and exploration. The layout includes observation decks, educational exhibits focused on volcanic activity and the region’s unique geology, and quiet areas for reflection. By fostering a connection to the natural environment, the interior spaces are designed to complement the visitor's experience, allowing them to engage fully with the educational resources provided.
The project utilizes innovative design approaches that emphasize integration with the natural habitat. For instance, the building's orientation has been carefully considered to maximize views of the landscape, while also taking into account natural light and prevailing weather conditions. Paths leading to the tower are designed with eco-friendly materials, reinforcing the commitment to sustainability while ensuring that visitors can navigate the area comfortably and safely.
Additionally, the Iceland Cave Tower serves as an example of contemporary architectural vision that respects its ecological context. The project's unique approach to visual and physical integration attracts attention not only for its aesthetic qualities but also for its function in promoting environmental stewardship among visitors.
Overall, the Iceland Cave Tower stands as an embodiment of thoughtful architectural design that successfully marries form and function within a striking natural landscape. It provides a platform for education, reflection, and responsible engagement with the environment, ensuring that the experience of visiting this remarkable site transcends mere observation. Those interested in exploring the project further are encouraged to review architectural plans, sections, and designs to gain a deeper understanding of the architectural ideas and methodologies that shaped the Iceland Cave Tower's development.


























