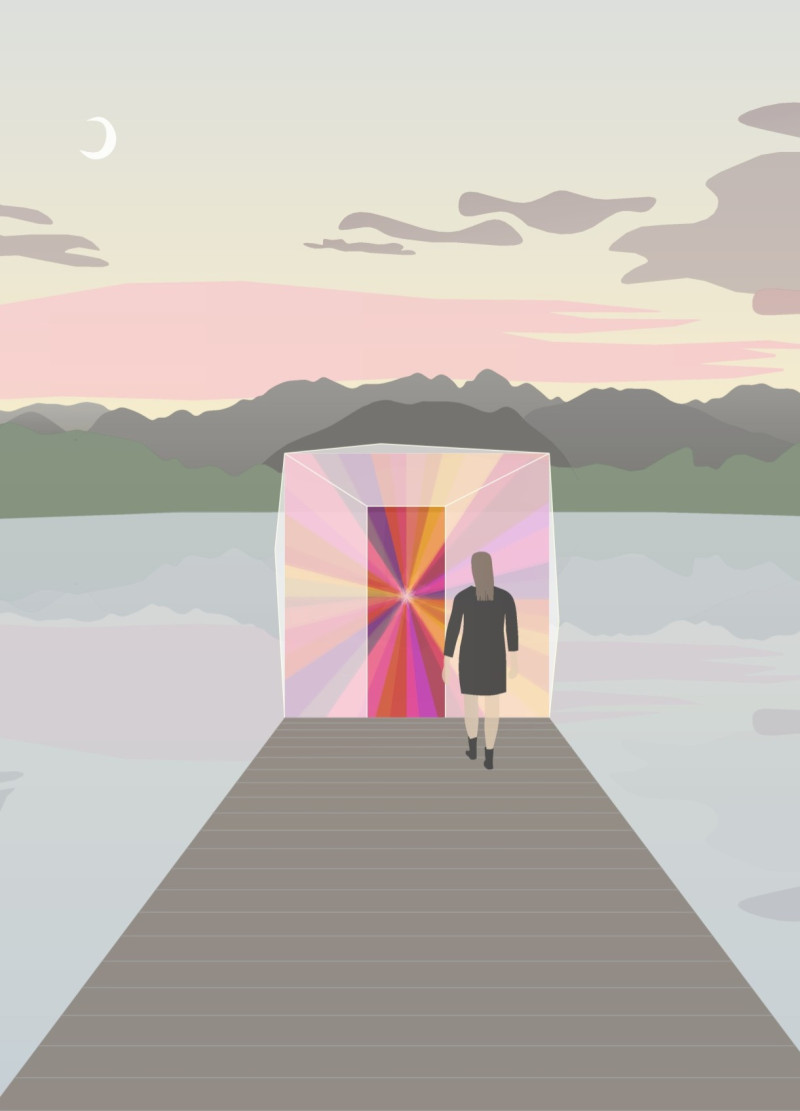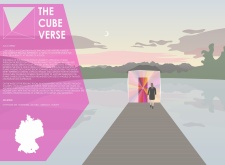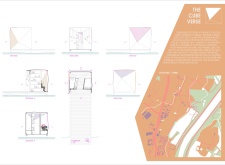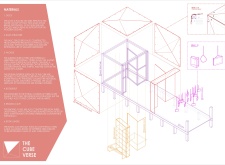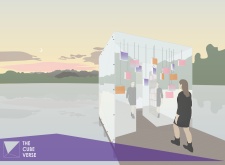5 key facts about this project
## Project Overview
Located at Happinger See in Rosenheim, Bavaria, Germany, "The Cube Verse" serves as a multifaceted reading space designed to enhance engagement with literature. The project aims to create an environment that encourages interaction between visitors and their surroundings while promoting a deeper connection to reading. Its architectural form, characterized by a cubic structure with an open side, facilitates a visual dialogue with nature, drawing the attention of passersby and inviting them into the experience.
## Spatial Configuration
### Architectural Structure
The design features a cubic form optimized for light capture and visual interaction with the lakeside setting. The façades incorporate partially mirrored and transparent surfaces, which reflect the landscape, enhancing the building's integration into its natural context. This dynamic exterior not only adapts to shifting light conditions but also brings elements of the environment into the interior space.
### Interior Organization
The interior layout is divided into several designated areas, each serving a unique purpose. Key components include a reading nook, referred to as the "Reading Cave," which offers comfort through soft furnishings, and creatively designed "Shelf Structures" that accommodate various types of reading material. Additionally, the "Book Jungle" employs flexible arrangements of steel cable loops, allowing easy access and interaction with diverse books. The entrance strategically channels visitors from the dock area into the imaginative setting, reinforcing a sense of exploration and discovery.
## Material Selection
The material choices for "The Cube Verse" are aligned with both functional and aesthetic objectives, emphasizing sustainability and regional context.
1. **Dock**: Composed of untreated regional softwood, the dock structure provides durability while being supported by steel pipes for stability.
2. **Core Framework**: Similarly, the main structure uses untreated regional softwood, fostering a harmonious relationship with the surrounding environment.
3. **Façade**: The exterior features a combination of mirrored and tinted glass, which enhances natural light within and creates a vibrant spatial experience, while warmer colors contribute to an inviting atmosphere.
4. **Bookshelves and Reading Areas**: Modular bookshelves made from layered panels serve a dual purpose, accommodating books and offering storage for reading accessories. The "Reading Cave" is styled in line with the bookshelves to ensure comfort and shelter.
5. **Flexible Storage Solutions**: Lightweight materials in the "Book Jungle" allow for innovative and adaptable storage, encouraging visitor interaction and exploration of literary works.
The overall design of "The Cube Verse" establishes a setting that promotes contemplation and community engagement, blending nature, architecture, and literature into a cohesive user experience.


