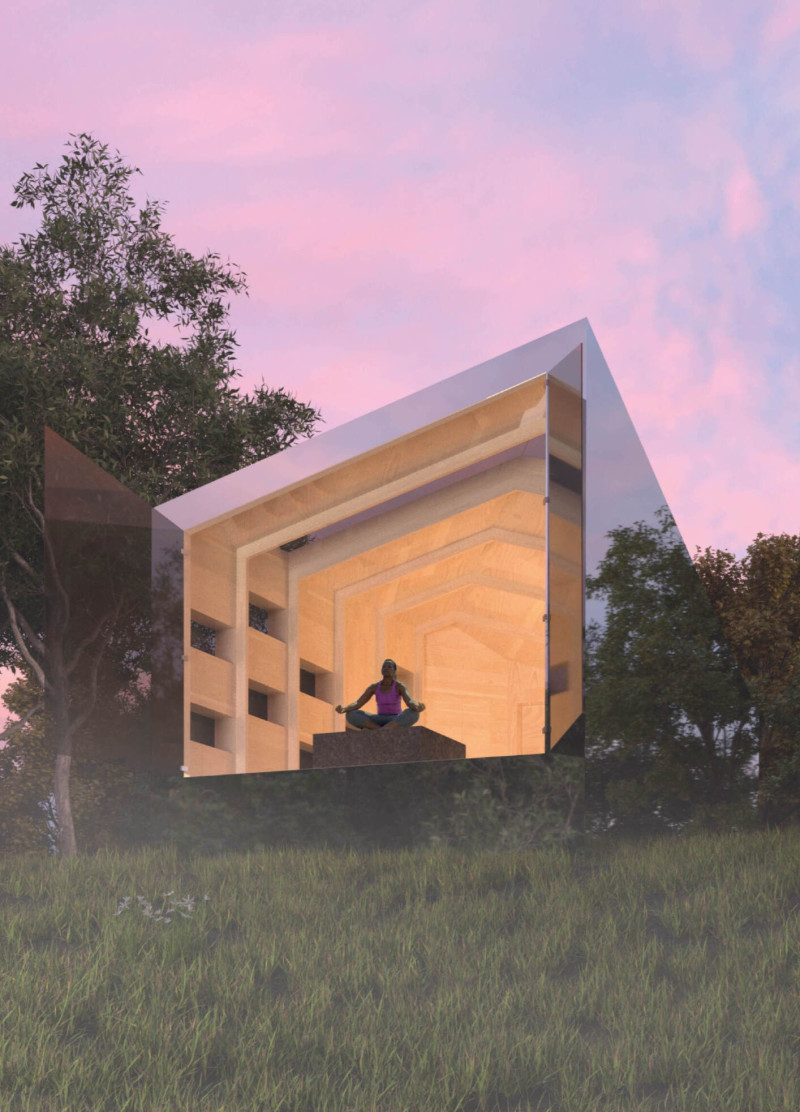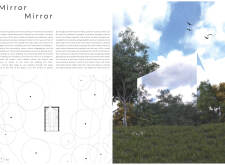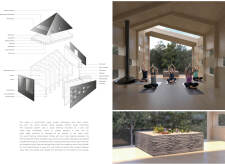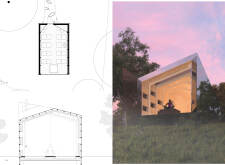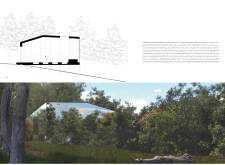5 key facts about this project
The cabin features a primary meditation area that benefits from extensive glass facades, allowing natural light to flood the interior and creating a visual relationship with the trees surrounding it. The strategic positioning of the cabin takes advantage of the sloped site, elevating the meditation experience while providing panoramic views of the forest. The layout encourages both solitude and social interaction, accommodating various meditation practices.
Unique Design Approaches
One of the distinguishing characteristics of the "Mirror" project is its focus on blending with the environment. The use of mirrors and reflective surfaces enhances the connection to nature, creating visual continuity between the structure and its surroundings. This design strategy not only serves aesthetic purposes but also deepens the user's emotional and sensory engagement with the forest.
Materiality plays a crucial role in the project's success. The cabin is constructed with locally sourced materials, including wood, glass, and stone, which pay homage to the environmental context. The wooden frame provides structural integrity and warmth, while the stone cladding adds texture and durability. Glass elements contribute to the overall transparency of the design, reinforcing the theme of reflection and interaction with nature.
Functional Elements
Key aspects of the design include the spacious meditation area, which is deliberately open to allow flexibility for different meditation practices. The large windows and skylights create an uplifting interior atmosphere that encourages mindfulness. The integration of a multifunctional podium allows for diverse uses, reinforcing the cabin’s purpose as a space for contemplation.
Furthermore, attention to environmental control measures ensures that the interior remains a comfortable space year-round. Insulation materials and vapor control layers are employed to manage temperature and humidity effectively.
For a comprehensive understanding of the architectural design and its nuanced details, including architectural plans, sections, and various design elements, readers are encouraged to explore the project's presentation. A closer examination reveals the careful consideration taken at each stage of this architecture project, showcasing innovative design ideas that contribute to a harmonious relationship between built space and the natural world.


