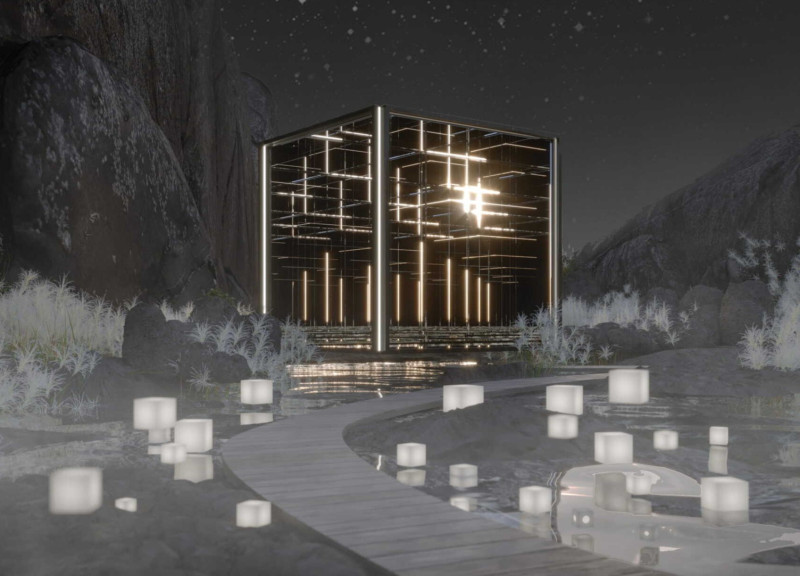5 key facts about this project
Within this project, the emphasis lies on creating an immersive experience. This is achieved through the integration of advanced virtual reality interfaces, allowing inhabitants to navigate and manipulate their environment seamlessly. The architecture is constructed around a central cube motif, from which various functional spaces radiate. Each segment serves a specific purpose, demonstrating a thoughtful arrangement that balances privacy with communal interaction.
The unique geometry of the Hyperhome presents a compelling architectural narrative. Its layout includes multiple interconnected cubes, each designed to serve distinct functions such as offices, living areas, and leisure spaces. This interconnectedness promotes fluid movement through the home, encouraging occupants to traverse different areas freely. Notably, the design incorporates elements like a personal office, social gathering spaces, and areas for relaxation, such as a zen garden, reinforcing the emphasis on versatility and adaptability.
Material selection plays a crucial role in the overall design approach. By blending reflective materials like glass and durable concrete, the project achieves a balance between aesthetic appeal and structural integrity. The use of wood adds warmth to the interiors and serves to enhance the physical comfort of the spaces. LED lighting is strategically integrated to create varying atmospheres and to support the interactive nature of the design, enabling users to adapt their surroundings according to their needs and preferences.
This project is particularly distinctive for its focus on breaking the barriers of traditional architecture. Instead of being confined by the limitations of physical space, the Hyperhome seeks to redefine how inhabitants can interact with their living environment. The project raises questions regarding the future of dwelling, prompting a re-examination of the concepts of space and quality of life in an increasingly digital world.
The architectural designs of the Hyperhome invite curiosity and further exploration. Its innovative approach to integrating technology and spatial design stands as an example of how architecture can evolve in the contemporary era. The varied spatial configurations and thoughtful interplay of materials encourage occupants to envision new ways of living and engaging with their environments.
For those interested in delving deeper into the architectural nuances, architectural plans, architectural sections, and architectural ideas can be reviewed in the project's presentation. This closer examination will provide insights into the project’s potential and serve as a testament to the evolving discourse in architectural design. It is an invitation to rethink our connections to space and technology, and to consider the future trajectory of architectural practice.


























