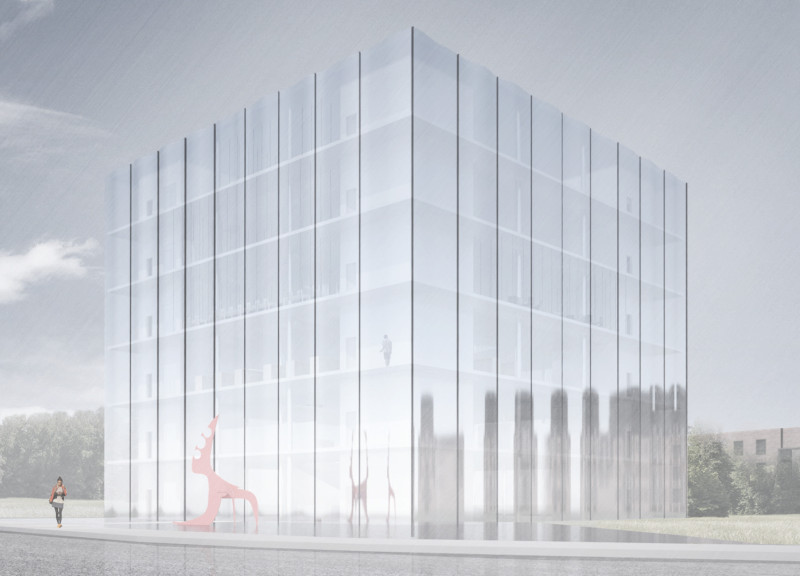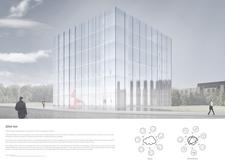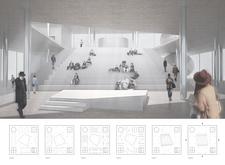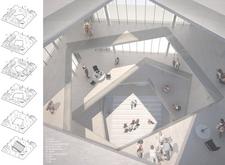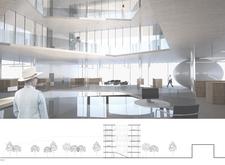5 key facts about this project
The architecture of the "Silver Box" is characterized by its minimalist yet thoughtful structure. Externally, it presents a sleek, modular form that reflects the straightforward concept of internet accessibility. This simplicity in design is complemented by material choices that convey transparency and fluidity. The extensive use of glass for the façade allows natural light to permeate the interior spaces, symbolizing openness and the free flow of information. This transparent design invites the public to engage with the activities happening inside, creating a sense of inclusion and curiosity.
Internally, the layout of the museum is dynamic and adaptable. The central atrium acts as the focal point of the space, facilitating movement and interaction among visitors. This area is designed to accommodate a variety of uses and interactions, from informal gatherings to structured educational events. Surrounding the atrium, exhibition halls and gathering spaces are organized to promote exploration and learning, presenting information in engaging formats that resonate with a diverse audience.
The design uniquely addresses the contrast between the physical and digital realms. While the structure maintains a solid and permanent presence in London’s urban landscape, the internal organization and exhibition design reflect the endless possibilities of the digital world. Each exhibition space can be reconfigured to host different themes, workshops, and events, enabling the museum to evolve with the rapidly changing landscape of internet technology.
Materiality plays a significant role in this project. The choice of materials such as glass, concrete, steel, and natural wood contributes to the overall aesthetic while enhancing the building's functionality. Glass serves to blur the boundaries between indoors and outdoors, allowing visitors to feel connected to the environment, while concrete provides structural integrity, giving the building a sense of permanence. The use of natural wood for interior elements introduces warmth and a human touch, ensuring that the space remains inviting and accessible.
One of the innovative aspects of the "Silver Box" lies in its emphasis on accessibility and circulation. The design prioritizes the movement of visitors through open staircases and welcoming pathways, facilitating a fluid transition between exhibits and gathering spaces. This thoughtful arrangement encourages visitors to explore and engage with various areas of the museum at their own pace. Furthermore, the building's layout reinforces the themes of connectivity and interaction that are central to the identity of the internet itself.
The architectural project also responds to its geographic context, drawing on the rich historical and cultural narrative of London while positioning itself as a forward-thinking institution. The building's presence in the urban landscape offers a contrasting perspective to traditional museum designs, embodying a contemporary approach that reflects current societal values.
The "Silver Box" is a balanced blend of form, function, and ideology. It is more than just a museum; it is a space that fosters dialogue, curiosity, and understanding of the digital age. The architectural decisions made throughout the design process culminate in a project that is functional, engaging, and reflective of a world increasingly influenced by technology.
For those interested in a deeper understanding of this architectural endeavor, reviewing the architectural plans, architectural designs, and architectural sections will provide further insights into the careful thought and creativity that underpin the "Silver Box." Exploring these elements will illuminate how the project efficiently merges educational purpose with innovative design, ultimately serving as a vital space in the narrative of the internet and its role in modern life.


