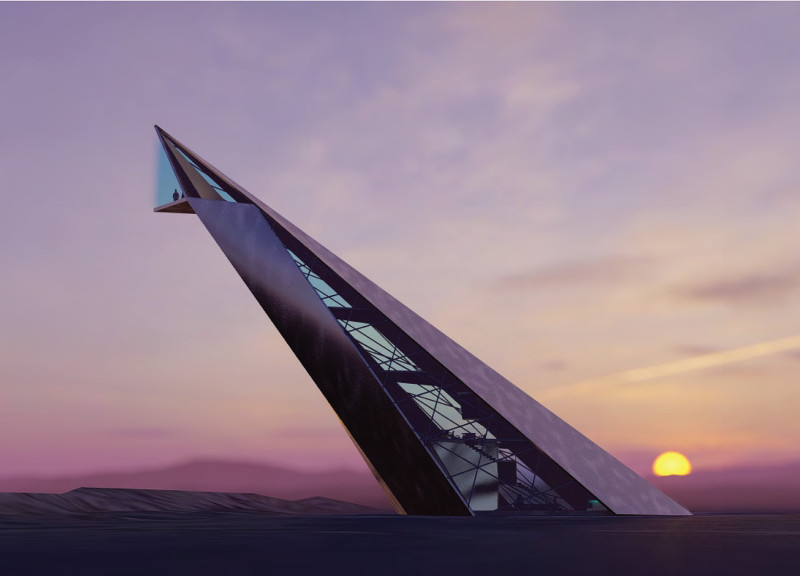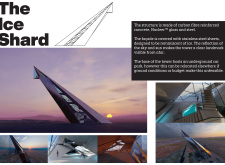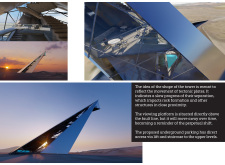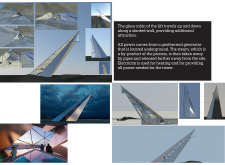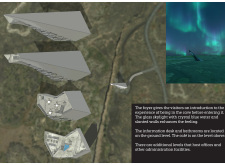5 key facts about this project
The project represents a significant exploration of the relationship between architecture and the environment, drawing parallels between geological processes, specifically tectonic activity, and human-made structures. This concept resonates throughout the design, from the angular formation of the building to its integration within the landscape. The Ice Shard breaks from traditional architectural forms, embodying a fluidity that mimics the natural world, especially in the way ice forms and melts. The sharp angles and surfaces reflect light in varied ways, creating a visual impact that changes throughout the day.
Functionally, The Ice Shard accommodates a combination of public and private spaces, including office areas, cafes, and viewing platforms. These spaces are strategically organized to facilitate interaction while also providing an environment suited for individual reflection. The integration of transparent elements such as Nucleer™ Glass enhances the spatial experience, allowing natural light to penetrate deep into the interior, reducing reliance on artificial lighting and cultivating a connection to the outdoor environment.
The choice of materials was made thoughtfully, balancing aesthetic properties with performance criteria. Carbon Fibre Reinforced Concrete is used for its strength and lightness, ensuring the structure remains resilient and durable. The stainless steel facade not only captures the reflective quality of ice but also protects the building from weathering, highlighting a commitment to sustainability and longevity. The combination of these materials contributes to an energy-efficient envelope that serves to further reduce the building's carbon footprint.
Unique design approaches are evident throughout The Ice Shard, particularly in its environmental strategies. A geothermal generator provides an innovative solution to energy demands, utilizing the earth's natural heat for heating and power. This aspect of the design aligns perfectly with modern values in architecture focused on reducing environmental impact. Furthermore, the project features a glass lift that offers a visual experience, further enhancing the connection between the interior and exterior aspects of the building while facilitating movement through its various levels.
Important design details include the lobby area, which welcomes visitors with a cave-like experience characterized by smooth, slanted walls and efficient use of space. Water features complement the interior, contributing to a calming atmosphere that contrasts with the bustling activities occurring within and around the building. The layout encourages fluid movement and social interactions among its occupants, creating a vibrant hub that serves as a focal point for the community.
The Ice Shard stands as a powerful example of how architecture can reflect and respect the natural world while also serving practical functions. With its thoughtful design decisions, inviting public spaces, and commitment to sustainable practices, it contributes meaningfully to both the urban environment and the user experience. For a deeper understanding of this architectural project, including architectural plans, sections, and design ideas, readers are encouraged to explore the full presentation of The Ice Shard.


