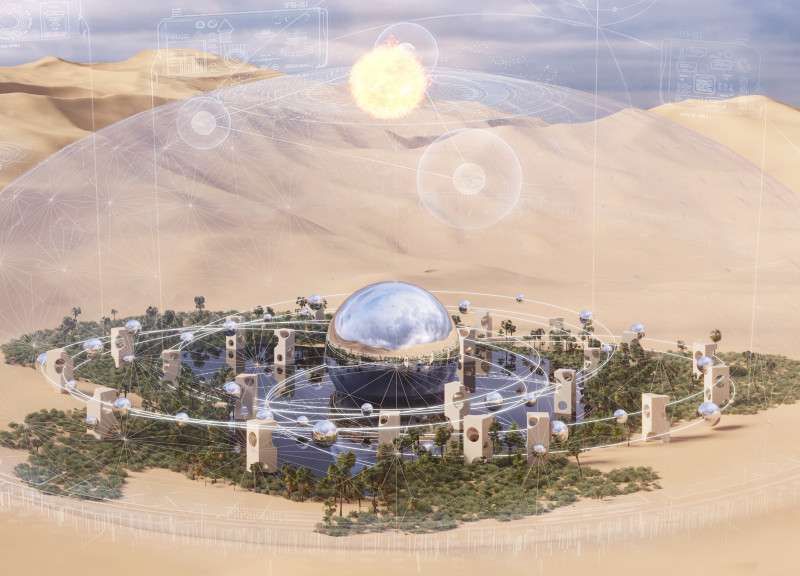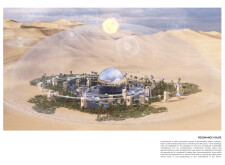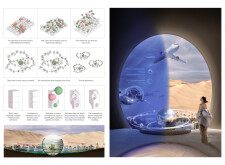5 key facts about this project
### Project Overview
Resonance House is designed as a conceptual exploration situated within a desert landscape, addressing contemporary architectural challenges through a focus on sustainability and community engagement. The project seeks to create adaptable living spaces that allow residents to interact dynamically with their environment, integrating principles of human experience with the natural landscape.
### Design Composition and Materiality
The architectural layout features a circular configuration centered around a reflective dome, serving as a focal point for connectivity. This dome is surrounded by vertical structures that incorporate natural elements, fostering a relationship between the built environment and nature. The design utilizes sustainable materials, including reflective glass for the dome to enhance energy efficiency through sunlight management, bio-based composites for structural integrity, and sustainable timber for the vertical elements. Water features integrated into the landscape suggest the implementation of rainwater harvesting systems, further promoting environmental responsibility.
### User Experience and Technological Integration
The design embodies dynamic spatial concepts, allowing residents to modify their living environments based on personal needs, facilitated by advanced technology. Communal areas surrounding the central dome encourage social interaction, countering the isolation often found in urban developments. The incorporation of smart technology throughout the spaces enhances both environmental control and communal connectivity, contributing to an enriched living experience that prioritizes adaptation and social engagement.





















































