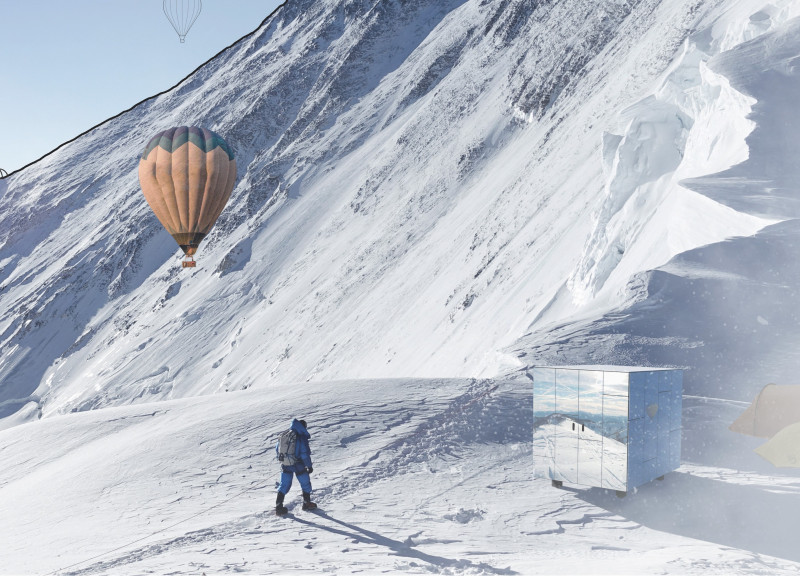5 key facts about this project
At its core, the architecture represents a blend of contemporary design principles with traditional notions of refuge. The main structure is a cube, utilizing reflective glass for its exterior, allowing it to merge subtly with the surrounding snow and rock. This choice of materials not only reduces its visual impact but also reflects the stunning natural landscape, echoing the stunning mountainous vistas that define the area. The architecture thus establishes a dialogue between the built environment and the natural context, promoting integration over disruption.
Functionally, the structure is designed to accommodate climbers with a focus on providing comfort and safety in harsh weather conditions. The insulated panels reinforce the building's durability, ensuring that it remains habitable despite extreme temperatures. While the cube signifies a robust foundation for shelter, an accompanying lightweight tent suggests the flexible needs of users who may seek temporary refuge. This dual approach—combining permanent and temporary structures—facilitates a range of uses from brief stays to extended periods of habitation, catering to various types of adventurers.
One unique design approach is the incorporation of lightweight fabric in the tent’s construction, which allows for ease of assembly and disassembly. This adaptability is critical, as conditions in the Everest region can change rapidly, necessitating a structure that can respond efficiently to the diverse needs of its users. Additionally, the choice of insulated materials within the cube reflects an understanding of thermal dynamics, promoting energy efficiency without sacrificing comfort.
Another fascinating detail is the use of a hot air balloon depicted in the visuals accompanying the project. This element serves as both a symbolic and functional addition, representing the spirit of exploration inherent in high-altitude climbing endeavors. It suggests alternative methods of access and enables users to engage with the vastness of their surroundings from a unique vantage point, reinforcing the relationship between architecture and adventure.
Throughout the design, the emphasis on sustainability is palpable. The reflective glass contributes to the wider discourse on environmentally conscious architectural practices, highlighting the importance of minimizing human impact on delicate alpine ecosystems. By providing shelter that respects its surroundings, the project exemplifies a new era of architecture that prioritizes harmony with nature over traditional, intrusive building methods.
The thoughtful details in the project, from its material choices to the integration of surrounding elements, create an architectural narrative that mirrors the very experience of conquering Everest. The design not only addresses practical needs but also enhances the emotional connection between the users and the dramatic landscape. It’s an exploration of the sublime, where architecture becomes a tool that enriches the human experience in nature.
For those seeking to delve deeper into this architectural endeavor, a detailed examination of the architectural plans, architectural sections, and architectural designs presented can provide additional insights into the project's innovative approaches and solutions. Those interested in the intersection of architecture, adventure, and environmental sustainability are encouraged to explore the full presentation of this project to appreciate its nuances and contributions to contemporary architectural discourse.























