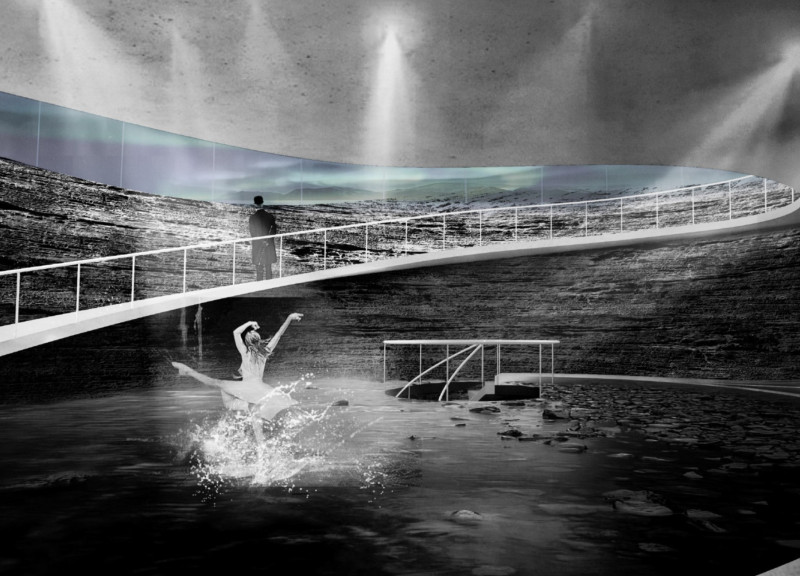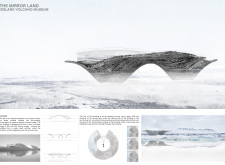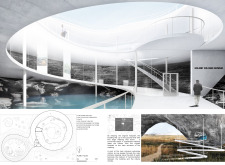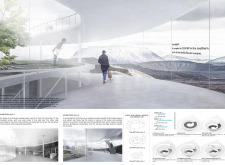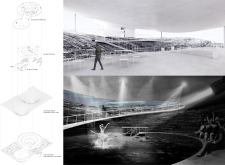5 key facts about this project
The design of "The Mirror Land" is characterized by its dynamic form, which captures the essence of the surrounding volcanic terrain. The overall silhouette flows gracefully, resembling the undulating shapes of the landscape it inhabits. This design approach intentionally blurs the boundaries between the built environment and nature, creating a harmonious relationship that invites exploration and engagement. The project is constructed predominantly from materials that resonate with the local context, including glass, concrete, volcanic rock, and steel. These materials were selected for their durability and aesthetic appeal, reflecting the characteristics of both the natural environment and contemporary architectural trends.
The extensive use of glass in the design allows for immersive views of the striking Icelandic landscape. This transparency creates a dialogue between the museum's interior and its exterior, enabling visitors to appreciate the beauty of the area while engaging with the exhibitions. The concrete used provides structural stability, while its raw finish adds a tactile quality that connects the building to the volcanic earth beneath it. Volcanic rock incorporated into the architecture reinforces the project's ties to the local geology, creating a physical connection to the land that is both educational and evocative.
Inside, the museum features a thoughtfully organized spatial layout that enhances the visitor experience. A central hub serves as the starting point for exploration, from which various exhibition halls radiate in a spiral pattern. This arrangement not only aids in navigation but also cultivates a sense of curiosity, encouraging guests to delve deeper into the themes presented. As visitors progress through the spaces, they encounter different aspects of volcanic activity, from the scientific to the cultural, enriching their understanding of these powerful natural phenomena.
Unique design elements further distinguish this project. The outdoor observation areas and viewing platforms provide striking vantage points of the surrounding landscape, complementing the indoor exhibitions and allowing for a seamless transition between learning and experiencing the geological features firsthand. Water features, such as pools at the entrance, add to the sensory experience, inviting visitors to engage with the natural environment from the moment they arrive.
This project exemplifies an architectural approach that prioritizes sustainability and the integration of natural beauty into its design. By reflecting the landscape through its form and materials, "The Mirror Land" does not merely exist within its environment; it interacts with it in a meaningful way. This thoughtful consideration fosters a deeper appreciation for the geological processes that shape Iceland and enhances the educational mission of the museum.
The careful composition of architectural plans, sections, and designs in this project unveils a comprehensive understanding of space and context. Each element is meticulously crafted to ensure that visitors not only absorb knowledge but also connect emotionally with the themes exhibited. By engaging with the architectural ideas embedded in "The Mirror Land," one can appreciate the skillful balance between innovation and reverence for the natural world.
For those interested in exploring this project further, a closer inspection of the architectural plans, sections, and overall design will provide valuable insight into the thoughtful considerations that shape this extraordinary museum. Discover how architecture can respond to its environment and foster a profound appreciation for the powerful forces of nature that define our world.


