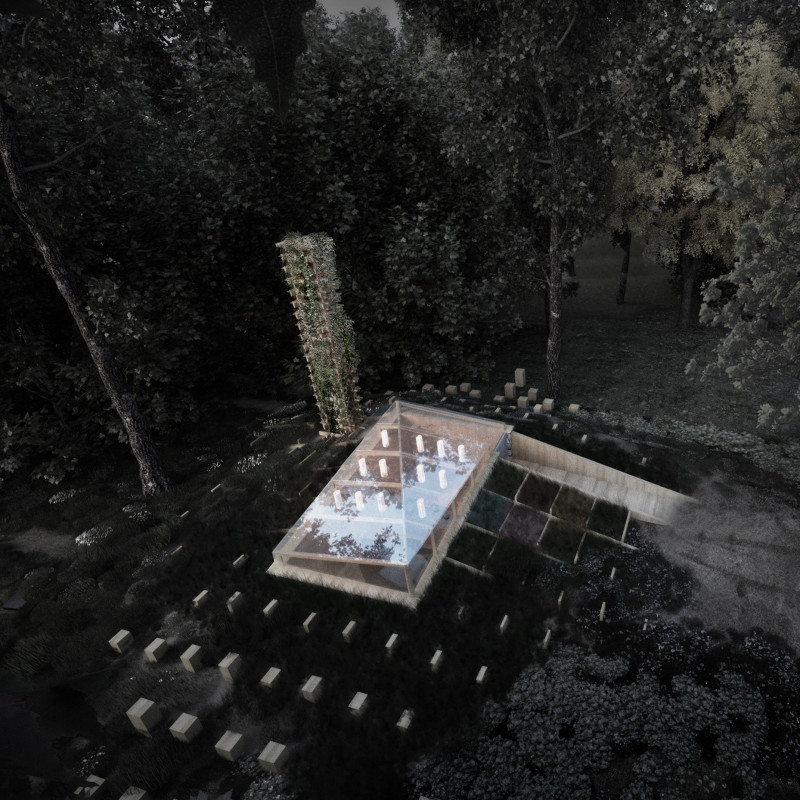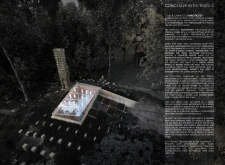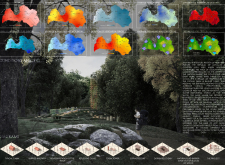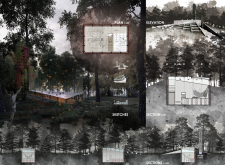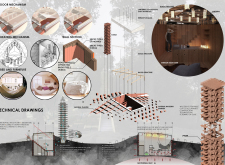5 key facts about this project
Functionally, the project is organized to maximize utility and comfort, addressing the needs of modern living while maintaining an intimate relationship with the outdoor environment. Key features include an underground portion that aligns with thermal mass principles, allowing for natural insulation and energy efficiency throughout the changing seasons. The integration of geothermal materials and a rainwater harvesting system enhances the project’s sustainability, ensuring low energy consumption and fostering the responsible use of resources. These features are essential in a location characterized by harsh winters and seasonal variability, promoting a comfortable and resilient living environment.
One of the most significant aspects of this architectural design is its strategic use of materials. The exterior employs reflective glass, which effectively blends the structure with surrounding trees and foliage. This not only reduces the visual impact but also allows the building to engage dynamically with the environment, reflecting the changing light and seasons. The use of tublu bricks, both standard and specialized for thermal performance, reflects a blend of traditional craftsmanship and modern building techniques, crafting a structure that is both durable and energy efficient.
Inside, the layout is designed with versatility in mind. Spaces are organized to be multifunctional, utilizing foldable furniture and integrated storage solutions that contribute to a minimalist aesthetic. This thoughtful design approach maximizes the use of space while creating an uncluttered environment conducive to relaxation and reflection. The inclusion of natural ventilation systems through strategically placed openings also enhances air circulation, contributing to a healthy indoor atmosphere without relying heavily on mechanical systems.
The design further distinguishes itself through its cultural references and vernacular techniques. By drawing inspiration from local building traditions, the project honors its context and enhances the occupants' connection to the surrounding landscape. This connection is reinforced by the integration of planter boxes that promote vegetation growth throughout the structure, blurring the lines between built and natural environments.
In considering the unique design approaches, "Concealed in the Woods" moves beyond mere aesthetics. It embodies a philosophy of architecture that seeks to coexist with nature rather than dominate it. This project stands as a testament to the possibilities that arise when architecture respects ecological balance and cultural narratives while providing functional living spaces.
For those interested in exploring architectural plans, sections, designs, and other architectural ideas of the project, a deeper examination of the presentation will offer valuable insights into the innovative approaches and thoughtful details that define this remarkable design.


