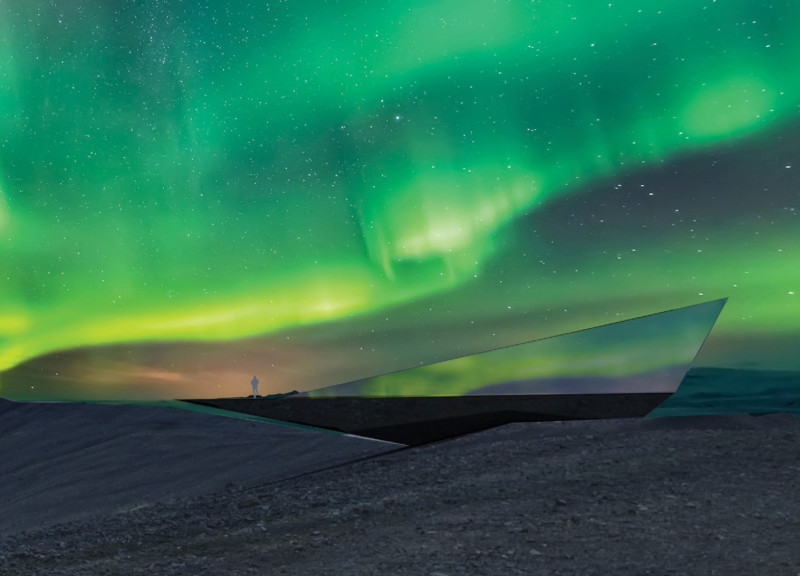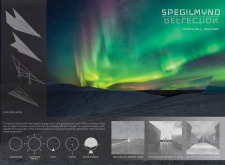5 key facts about this project
Site Integration and Material Selection
The architectural design utilizes sharp, angular forms that resonate with Iceland's volcanic terrain, ensuring a seamless integration with the environment. The structural layout includes distinct viewing areas that cater to both individual contemplation and social interaction. The strategic use of materials is a critical aspect of the design. Steel forms a durable framework, while glass elements offer transparency and reflectiveness, engaging with light and enhancing the visiting experience. Concrete underpins the structural integrity, suited to withstand Iceland's diverse weather conditions. This blend of materials aligns the project with principles of sustainability and environmental responsiveness.
Innovative Spatial Experience
Spegilmynd Reflection uniquely balances solitude and community by structuring the space into individual and collective viewing areas. The architectural design carefully considers visitor accessibility, featuring gentle ramp access that accommodates various users. The layout consists of designated points that focus views toward different horizons, encouraging exploration and discovery. The careful arrangement of these viewing points enhances the understanding of the landscape and promotes a dynamic interaction with the immediate surroundings, fostering a deeper connection with nature.
For a comprehensive understanding of the project's architectural plans and sections, review additional resources available in the project presentation. Engaging with these details provides further insights into the architectural ideas that shape this unique design, illuminating the thoughtful integration of form, function, and environment present in Spegilmynd Reflection.























