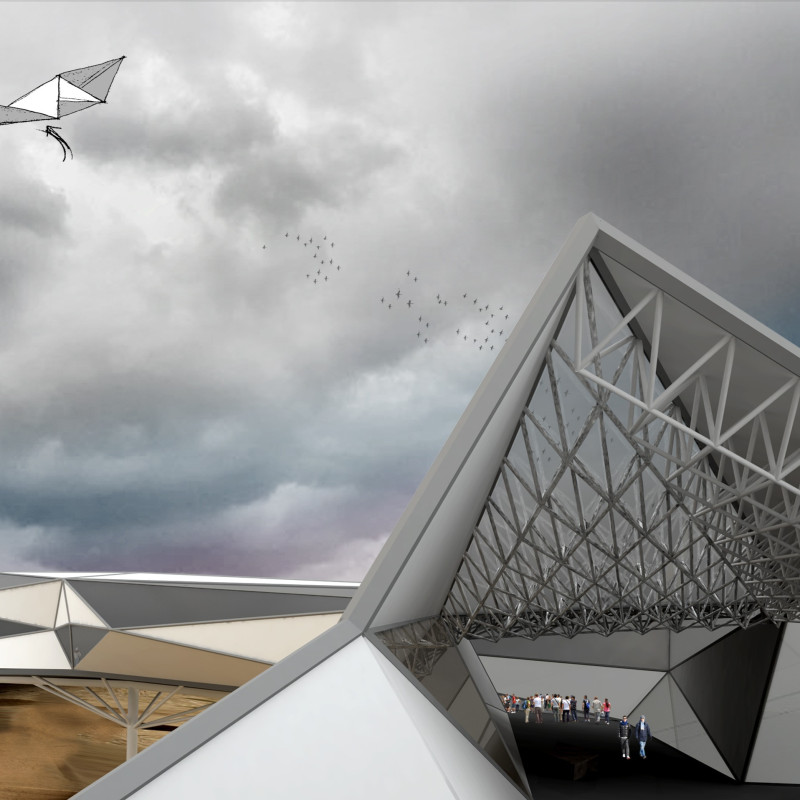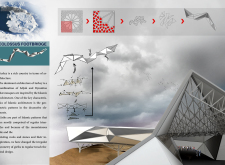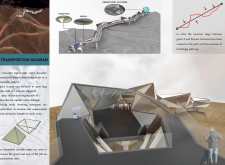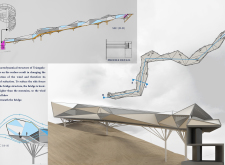5 key facts about this project
At its core, the Colossus Footbridge serves the essential function of facilitating pedestrian movement across a scenic area, promoting connectivity and encouraging exploration of the landscape. The structure allows visitors to traverse otherwise inaccessible regions, creating a direct link between communities and enhancing the overall experience of the natural environment. The bridge effectively transforms what can be seen as gaps in urban fabric into opportunities for engagement, showcasing how thoughtful architecture can serve practical needs while enriching the landscape.
The architectural design features a truss-like framework characterized by interlocking elements that create a dynamic geometric form. This approach not only fosters a robust structural integrity but also introduces an engaging visual language reminiscent of traditional Islamic architecture. The triangular geometries employed throughout the design evoke a sense of cohesion and continuity, reflecting patterns typically found in the region's historical art forms. This blending of old and new is a significant aspect of the project, as it bridges cultural heritage with contemporary architectural practices.
Materiality plays a crucial role in the Colossus Footbridge, as it relies on a combination of steel, glass, concrete, and reflective panels. Steel is primarily utilized for its lightweight and strong characteristics, allowing for expansive spans that enhance the footbridge's efficiency. Glass elements have been incorporated to provide transparency, creating a visual dialogue between the internal pathways and the external landscape. Concrete forms the foundational bases of the structure, ensuring durability and stability, particularly important given the site’s geographical context. Reflective panels serve both aesthetic and functional purposes, enabling the bridge to harmonize with its surroundings while also allowing for a unique interaction with light throughout the day.
The design also emphasizes user experience through the inclusion of well-distributed functional zones. A reception area welcomes visitors and facilitates the transition to the footbridge environment, while strategically placed observation platforms provide opportunities for rest and contemplation. These elements reinforce the importance of creating spaces that encourage interaction, allowing visitors to appreciate their surroundings from different vantage points.
One unique design approach is the bridge's aerodynamic form, which is engineered to manage wind flow effectively. This consideration is crucial in ensuring stability and safety, particularly in a location prone to varying weather conditions. The careful attention to both aesthetic and functional performance illustrates a sophisticated understanding of architectural principles, showcasing how architecture can respond to site-specific challenges.
Overall, the Colossus Footbridge stands as an exemplary project that marries contemporary design with an appreciation for historical context. Its thoughtful integration of materials, geometric forms, and user-centric spaces enhances not only the physical connection between different areas but also fosters a deeper connection with the environment. Readers interested in the intricate details of this project are encouraged to explore the architectural plans, sections, and designs to gain a more comprehensive understanding of the various elements that contribute to its success. Through this exploration, one can appreciate how architectural ideas can shape experiences and redefine the interaction between landscape and structure.


























