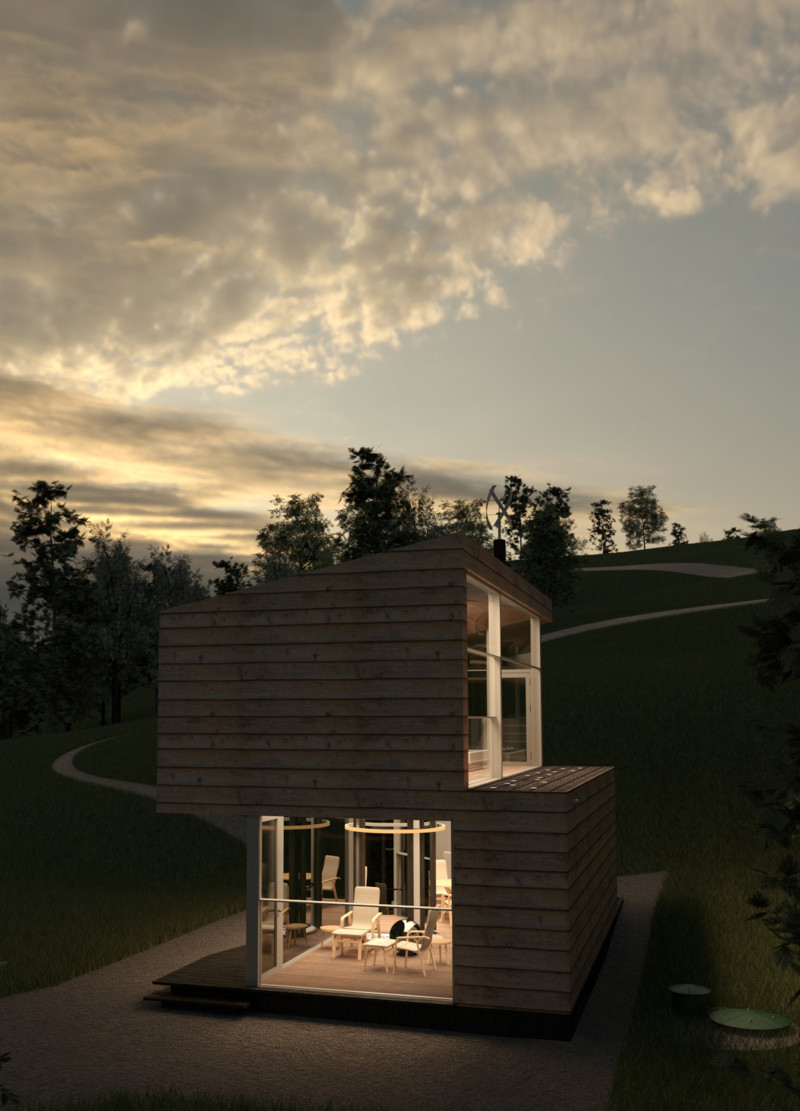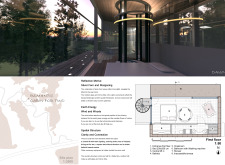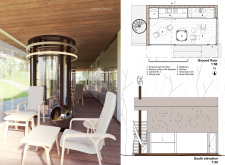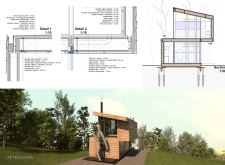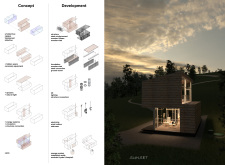5 key facts about this project
Spatially, the cabin features an open layout that enhances the flow of movement and interaction between interior spaces. Key areas include a central lift providing access to different levels, a dining space with expansive windows that facilitate views of the landscape, and a double bathtub positioned to promote relaxation while immersed in nature. The design intention is to create a tranquil environment that allows users to engage with both indoor comforts and the outdoors.
Unique Design Approaches
The project employs innovative design strategies to differentiate itself from typical cabin designs. The integration of a wind turbine exemplifies the commitment to sustainability, harnessing renewable energy sources while minimizing the ecological footprint. The building’s modular components allow for flexible construction and disassembly, ensuring a minimal impact on the natural landscape.
The architectural form consists of a folded box structure that balances opaque and transparent facades. This strategy not only maximizes natural light but also enhances privacy for occupants. The use of wooden planks for the roof and facade connects the cabin to its woodland setting, while glass elements reflect the environment, further blurring the boundaries between the built space and nature.
Functional Elements
Key structural components include a spiral staircase serving as an artistic and functional feature, connecting the levels and encouraging exploration within the cabin. The carefully selected material palette, including wooden bars, beams, and tiles, provides durability and aesthetic warmth. The design makes strategic use of natural ventilation and light, reducing reliance on artificial energy sources and contributing to the overall sustainability goals of the project.
For those interested in exploring the intricacies of the "Romantic Cabin for Two," further details can be found in the project presentation. Reviewing architectural plans, sections, designs, and various architectural ideas will provide additional insights into the thoughtful composition and execution of this design.


