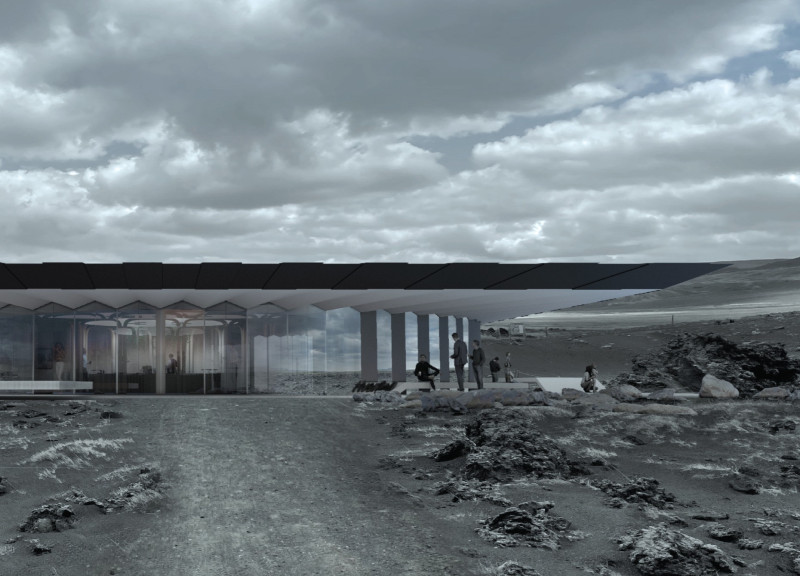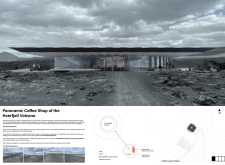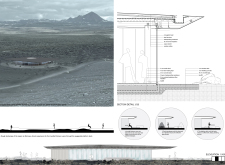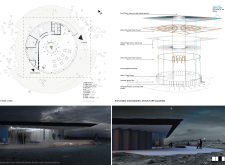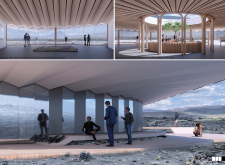5 key facts about this project
This architectural project represents a contemporary approach to environmental integration, relying heavily on the use of local materials and design principles that reflect the natural beauty surrounding it. The coffee shop is intended to be much more than just a stop for refreshments; it is meant to act as an immersive experience that connects visitors to the volcanic terrain and its majestic vistas. The harmonious relationship between the building's form and function speaks to a broader engagement with the landscape, promoting both appreciation and exploration while providing comfort and retreat.
At the heart of the design is a flexible layout that encourages movement and accessibility. Visitors will find various seating arrangements that accommodate individuals and larger groups, allowing for both solitude and socialization. The interior is warm and inviting, featuring wood paneling that adds natural warmth to the structure. This element not only contributes to the aesthetic appeal but also establishes a connection to local craftsmanship and traditional building practices.
A pivotal aspect of the project is its use of expansive glass panels, which blur the boundaries between indoors and outdoors. This transparency allows sunlight to flood the interior, creating a bright and airy ambiance while inviting the stunning scenery into the space. It also enables visitors to remain in awe of the surrounding landscape from the comfort of the coffee shop. The reflective quality of the glass serves a dual purpose: it enhances the visual dialogue between the architecture and the environment while providing privacy to patrons.
The roof design features distinctive overlapping elements, reminiscent of the undulating forms of the volcanic landscape. This not only adds a unique visual character but also serves pragmatic needs by protecting patrons from the elements. The use of corrugated metal for roofing is a strategic choice, providing durability against Iceland’s changing weather conditions while echoing local industrial aesthetics.
Furthermore, the architectural design incorporates an outdoor platform, designed as an extension of the coffee shop. This wooden deck allows visitors to venture outside and immerse themselves in the ruggedness of the terrain, offering a space for gathering and contemplation. The thoughtfully curated site encourages exploration and connection to the environment, which is central to the overall project intention.
Sustainability is another cornerstone of the design philosophy for the Panoramic Coffee Shop. The careful selection of materials—such as polystyrene insulation for energy efficiency and a robust concrete foundation to withstand environmental challenges—reflects a commitment to environmentally-sensitive architecture. Each material has been chosen not only for its performance but also for its harmony with the natural elements of the site.
Ultimately, this architectural project is a testament to design that respects and enhances its natural context. Its careful planning and execution demonstrate a strong understanding of both function and place, making it a noteworthy example in contemporary architecture. For those interested in exploring the intricate details of this coffee shop further, reviewing the architectural plans, architectural sections, and architectural ideas associated with the project will provide valuable insights into its thoughtful conception and design narrative.


