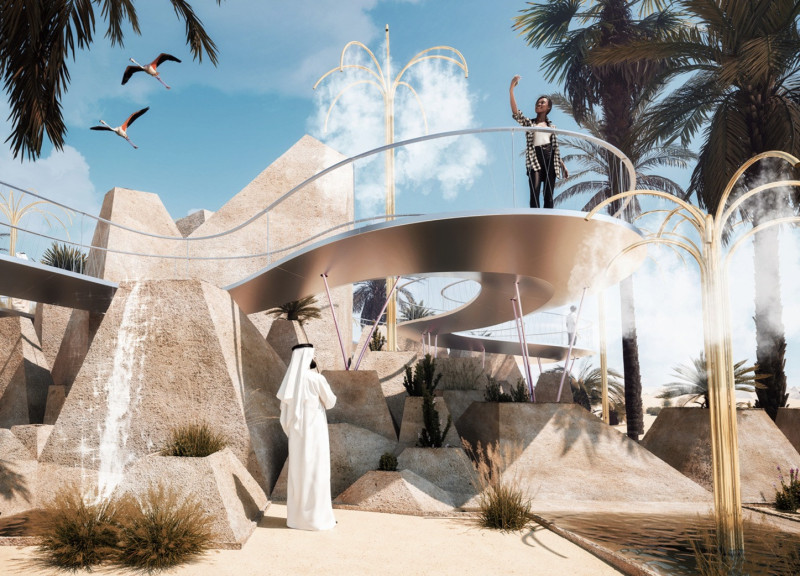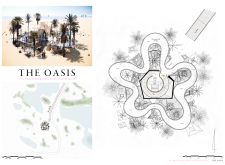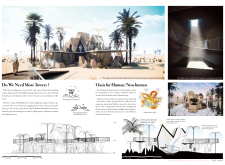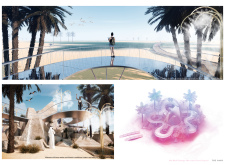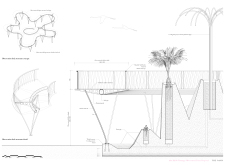5 key facts about this project
Unique Design Approaches and Functional Elements
The design philosophy behind The Oasis emphasizes a non-intrusive relationship with the landscape. Instead of dominating the scenery, the tower mimics the local topography and natural elements. Its form is inspired by regional sand dunes, creating a visual continuity with the site. The functional aspects of the observation tower include various viewing platforms strategically placed at different elevations, allowing visitors to experience diverse perspectives of the wetland. These observation decks utilize reflective glass to minimize heat absorption while providing expansive views.
Moreover, the tubular structures incorporated into the design not only support the observation decks but also create shaded areas for visitors and habitats for local wildlife. This approach ensures that the tower is a multifunctional space, offering both recreational and ecological benefits. The design features pathways that emulate the natural movement patterns of the wetland, creating an immersive visitor experience that encourages exploration.
Sustainability and Climate Responsiveness
Sustainability is a core principle of The Oasis. The selection of materials, including stainless steel, aluminum panels, and reflective glass, supports durability and environmental harmony. The project integrates natural vegetation, which aids in temperature regulation and creates microclimates within the structure. This focus on environmental responsiveness extends beyond aesthetics to address practical concerns, such as passive cooling and natural ventilation.
Through its design, The Oasis promotes educational opportunities centered on ecology and conservation, making it a resource for local schools and organizations. By fostering a deeper understanding of the wetland ecosystem, the project not only serves its function as an observation tower but also contributes to community awareness and environmental stewardship.
For those looking to delve deeper into the architectural aspects of The Oasis, further details can be explored in the architectural plans, sections, and design illustrations. By examining these elements, readers can gain a clearer understanding of the innovative architectural ideas that define this project.


