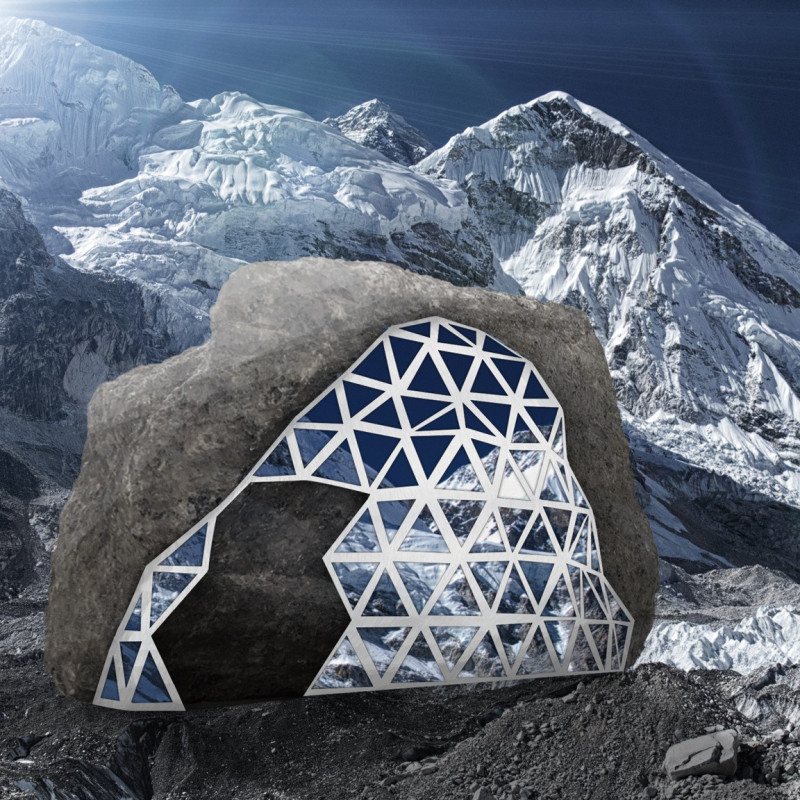5 key facts about this project
The structure itself is conceived with a boulder-like form that integrates seamlessly into the rocky terrain. This intentional design approach minimizes visual disruption and respects the natural scenery. By using materials that reflect those found in the local environment, Boulder Point establishes a dialogue with its setting. The chosen materials—mirrored glass, electrochromic glass, wood, stone, and steel—are not only functional but also serve to create a cohesive aesthetic that aligns with the principles of sustainable architecture.
Mirrored glass is incorporated to serve dual purposes: it allows light to fill the internal spaces and reflects the beauty of the surrounding landscape, effectively blending the building with its environment. The use of electrochromic glass offers a modern touch, providing the ability to adjust transparency based on user needs, enhancing privacy while also managing light conditions within. Wood has been thoughtfully selected for benches and other interior elements, providing a tactile warmth that contrasts with the harshness of the external climate. The inclusion of native stone for structural and seating elements further strengthens the building's connection to its location while also offering durability. Finally, a steel framework provides the structural integrity necessary to withstand the extreme weather conditions of the region.
Inside, Boulder Point prioritizes user experience and comfort. The layout of the interior is intentionally designed to facilitate interaction among climbers, fostering a sense of camaraderie within this transient space. The arrangement of elements invites users to pause, reflect, and engage with each other, aligning with the social aspects of climbing culture. This is further enhanced by the strategic placement of mirrors, which serve not only aesthetic functions but also contribute to a feeling of spaciousness and light within the compact structure.
Unique design concepts are evident throughout Boulder Point, particularly in its approach to waste management and sustainability. Recognizing the environmental sensitivity of the location, the project incorporates systems that guide waste disposal while minimizing impact on the local ecosystem. This reflects a broader commitment to responsible architecture—an acknowledgment that built forms can support human needs without compromising ecological integrity.
Boulder Point stands as a notable example of how architecture can address essential functions in extreme environments while fostering community and harmony with nature. The project effectively balances practicality with sensitivity to its environment, offering insights into the potential for thoughtful design in challenging conditions. To explore the architectural plans, architectural sections, and various architectural designs of Boulder Point in greater detail would provide a deeper understanding of the innovative ideas that shaped this project and reveal how design can adapt to and enhance the experience of its users in remarkable locations.























