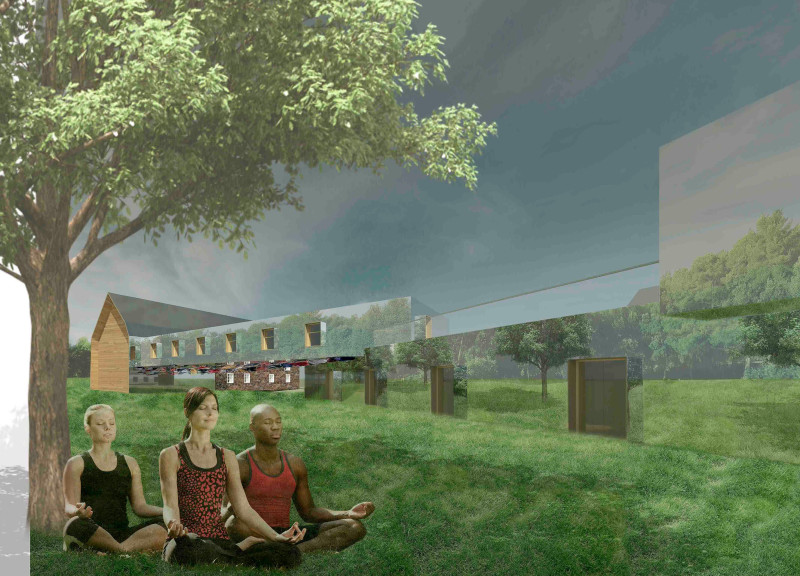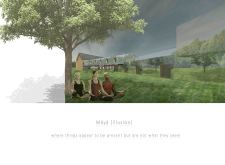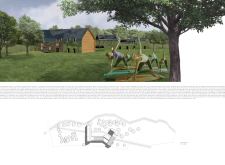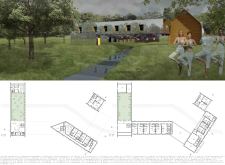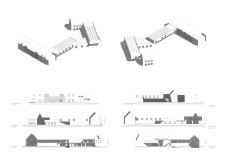5 key facts about this project
At its core, the function of the Maya Meditation Garden revolves around offering a space dedicated to introspection and relaxation. The layout consists of five distinct volumes, which are strategically arranged to navigate the natural topography of the site. This organization results in two levels of engagement with the landscape, creating a relationship between the built space and the surrounding elements, notably an adjacent stream which adds to the ambiance of tranquility.
The main building is the cornerstone of this project, larger than the auxiliary spaces, and serves as a focal point for visitors. Its design is characterized by a seamless integration with the outdoor environment, featuring expansive façades that open up to stunning views and promote a continuous connection with nature. The architectural design employs a range of materials that collectively enhance this connection. Natural stone forms the foundational elements, while wood is used prominently throughout the structure to maintain a sense of warmth and organic quality. In addition, glass plays a crucial role in the design, providing transparency that allows natural light to flood the interiors while reflecting the surroundings, thus reinforcing the theme of illusion.
One of the noteworthy aspects of the Maya Meditation Garden is its attention to sustainability. The incorporation of sustainable materials and energy-efficient technologies demonstrates a responsible approach to design, minimizing the ecological footprint of the project. Solar panels, for instance, contribute to the building's energy needs while blending naturally into the overall aesthetic.
The interior layout is designed with flexibility in mind, accommodating various activities related to meditation and communal gatherings. The thoughtful placement of windows not only invites natural light but also frames views of the landscape, creating a serene atmosphere that enhances visitors' experiences. The choice of landscaping further enriches the project, incorporating native flora to promote biodiversity and create private spaces for contemplation amidst nature.
The unique design approaches evident in the Maya Meditation Garden highlight an innovative use of materials and contextual awareness, allowing the building to exist not merely as a physical structure but as an invitation for users to engage with their environment. Elements such as sliding panels and strategically placed mirrors blur the lines between the interior and exterior, prompting visitors to reassess their perceptions of space and presence.
The architectural design of the Maya Meditation Garden serves as a model for spaces that prioritize well-being through an intimate connection with nature. Its careful consideration of material choices, layout, and environmental integration reflect a balanced approach to modern architecture that respects tradition while engaging with contemporary ideas.
To gain a deeper understanding of the aesthetic and functional nuances of this project, readers are encouraged to explore the architectural plans, architectural sections, and architectural designs that reveal the intricate details and thoughtful decisions that went into creating the Maya Meditation Garden. This exploration will provide further insight into the architectural ideas that shaped this serene environment for meditation and reflection.


