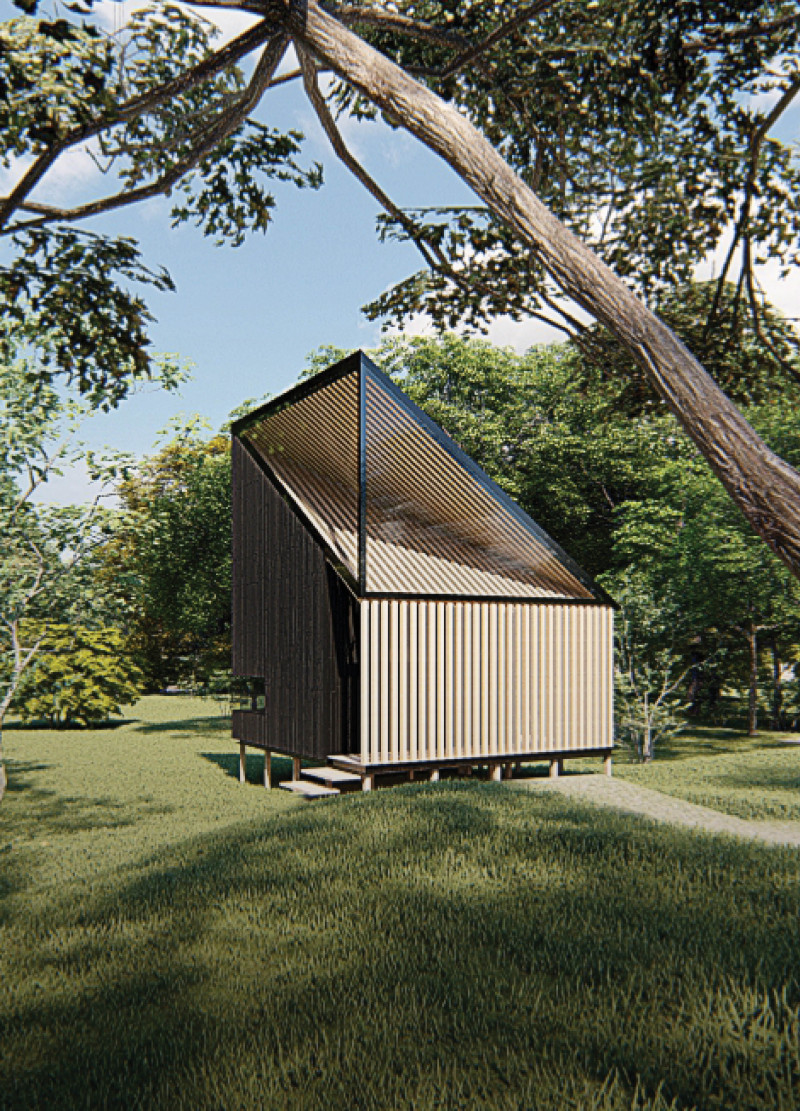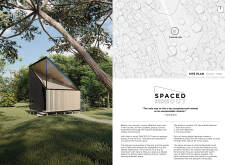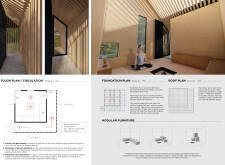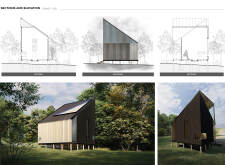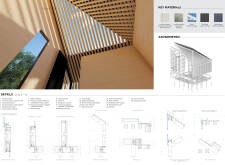5 key facts about this project
This project encompasses essential elements designed to enhance the user experience. The layout includes three primary areas: the Time Tunnel, which serves as an entryway that engages visitors with changing light patterns; the Self-Reflection space, meant for introspection using reflective materials; and the Connection area, designed for minimal distraction and maximal connection with the surrounding landscape. Each area is meticulously crafted to create a journey that encourages mindfulness and reflection.
The architectural design distinguishes itself through its emphasis on natural light and environmental integration. By utilizing locally sourced materials such as Macrocapa timber cladding and structural glass, the design minimizes the ecological impact while creating a cohesive relationship with its setting. The elevated construction not only protects against potential flooding but also engages with the site’s topography, ensuring a harmonious flow between the architecture and the landscape.
The spatial arrangement promotes flexibility, with modular furniture that can accommodate various needs. Through careful planning and a strong focus on circulation paths, the project facilitates ease of movement, enhancing the overall user experience. The application of reflective surfaces in the Self-Reflection space enhances the spatial experience, providing moments of calm in a busy environment.
"Spaced Out" challenges conventional architectural approaches by centering on mindfulness and environmental awareness. The thoughtful selection of materials, the integration of light, and the intentional spatial relationships highlight the project’s unique philosophy. For a comprehensive understanding of its architectural plans, sections, and detailed design elements, readers are encouraged to explore further presentations and discussions surrounding the project for deeper insights.


