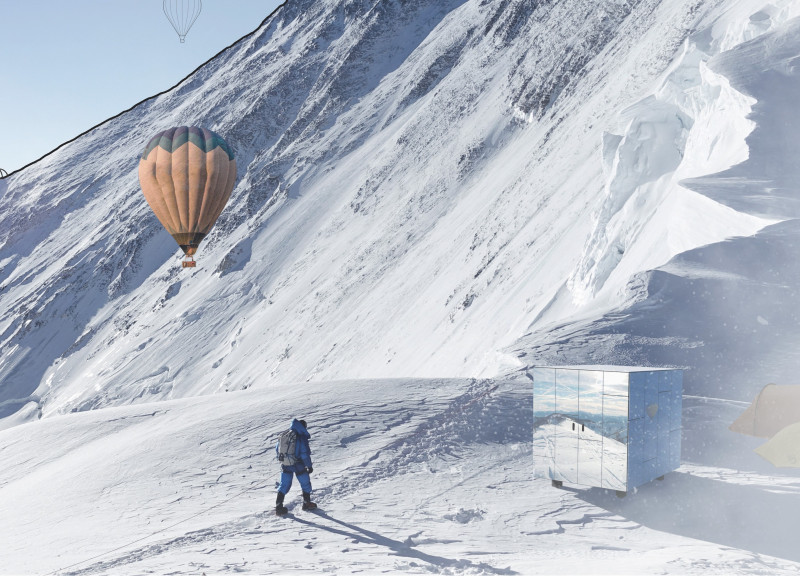5 key facts about this project
This architectural project is situated in a high-altitude, mountainous environment, designed to accommodate individuals engaged in exploratory and adventurous activities. The structure is characterized by its integration with the surrounding landscape, utilizing materials and design approaches suitable for harsh climate conditions. It aims to provide a blend of functionality, sustainability, and comfort, addressing the needs of its users while respecting the natural environment.
The primary function of this project is to serve as a shelter and communal space for climbers and adventurers. The design emphasizes user experience, ensuring safety and comfort while fostering a sense of community among occupants. The accommodation features both private and shared spaces, facilitating social interaction and collaboration among users. Attention to thermal insulation and durability is evident, as the design responds to the demands of extreme weather conditions.
One significant aspect of the project is its use of reflective glass panels. This material choice not only aids in integrating the structure with its environment but also minimizes its visual footprint. The incorporation of lightweight, durable metals enhances the building's ability to withstand strong winds and heavy snowfall, important considerations at high altitudes. Additionally, the use of insulated panels reinforces the structure's energy efficiency, which is crucial for maintaining internal comfort in a remote location.
The project employs a unique design approach by introducing mobility with the concept of hot air balloons. This unconventional feature suggests an innovative use of space, where the balloons could serve as observation points or recreational areas. This blend of functionality and playfulness distinguishes this project from traditional mountain shelters, offering a novel perspective on high-altitude habitation.
In terms of architectural details, the design prioritizes adaptability. The structure can be easily disassembled or relocated, catering to changing conditions and user needs. This level of flexibility is vital in mountainous terrains, where environmental factors can vary significantly. Furthermore, the strategic organization of spaces provides occupants with a seamless transition between communal areas and private quarters, ensuring a balanced living arrangement tailored to the users' lifestyle.
For those interested in gaining deeper insights into this architectural project, it is recommended to explore the architectural plans, architectural sections, and architectural designs presented. These elements will provide a clearer understanding of the project's innovative ideas and technical solutions. The combination of well-thought-out design and context-sensitive materials positions this project as a noteworthy example of contemporary architecture in challenging environments.























