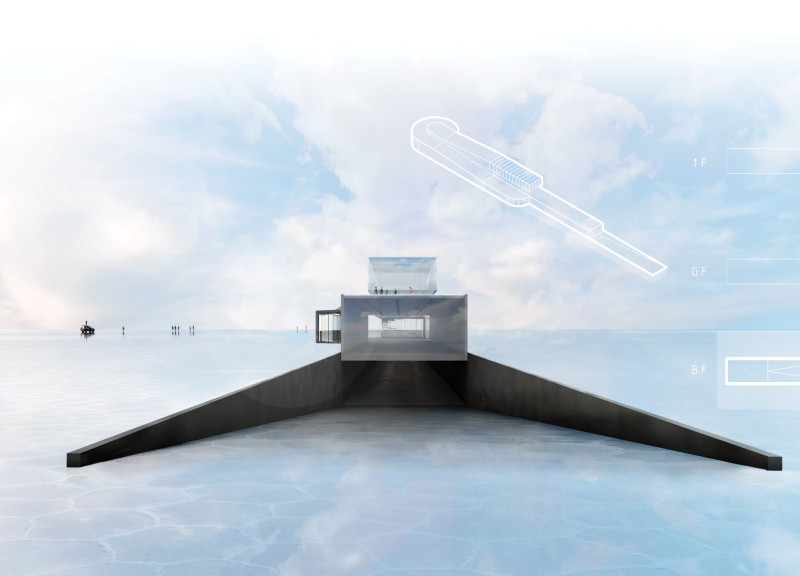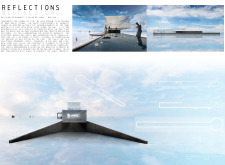5 key facts about this project
The pavilion’s function goes beyond mere utility; it serves as a cultural landmark, a place for community gatherings, exhibitions, and events that encourage dialogue about human experiences and history. Visitors are invited to engage with the space in multiple ways, promoting individual reflection as well as collective interaction.
Important elements of the design include its unique form and materiality, which work in tandem to create both an aesthetic appeal and a deeper conceptual meaning. The architecture prominently features heavy concrete as its primary structural element, providing a sense of solidity that anchors the pavilion within the vast expanse of the salt flat. This choice of material underscores a narrative of resilience and permanence amidst the shifting realities of human life.
In contrast, expansive sections of glass are integral to the pavilion’s design. These transparent walls invite natural light into the interior while offering breathtaking views of the surrounding landscape, effectively dissolving the boundaries between the built environment and the natural world. This transparency enhances the experience of reflection—both individually and collectively—allowing visitors to see themselves within the context of their surroundings.
The layout of the pavilion is thoughtfully organized into multiple levels, each serving distinct purposes that enhance visitor experience. Open, airy spaces foster a sense of community by encouraging gatherings and discussions, while quieter areas provide solitude for personal contemplation. This multi-tiered spatial organization not only facilitates movement but also offers diverse settings for engagement, enhancing the interactions between visitors and their environment.
The pavilion’s design approach is unique in its integration with the site, effectively utilizing the reflective qualities of the surrounding landscape. By allowing natural light to play a significant role in the interior spaces, the architecture captures changing atmospheric conditions throughout the day, creating a dynamic environment that evolves with the sun’s movement. This mirrored connection with the landscape symbolizes the pavilion's purpose of reflection—both in a literal sense and as a representation of human emotions and connections with nature.
Materials play a significant role in the architectural narrative of the pavilion. The combination of heavy materials like concrete with lighter elements such as glass reflects a duality that resonates with the project's central themes. This attention to materiality not only enhances the structural integrity of the building but also emphasizes the nuances of strength and fragility in the human experience.
The pavilion also aims to uphold sustainability principles through the strategic use of locally sourced materials, reinforcing the bond between the architecture and its environment. This commitment to sustainable design adds another layer of relevance, as it connects with contemporary discussions around ecological awareness and the preservation of cultural heritage in architecture.
For those interested in exploring further, a detailed examination of the architectural plans, sections, and overall designs of the "Reflections" Pavilion of Humanity can provide deeper insights into its conceptual framework and innovative approaches. Engaging with the architectural ideas presented in this project can enhance understanding of how architecture can serve as a medium for social engagement, reflection, and community building within a unique environmental context. Readers are encouraged to discover all aspects of this inviting space and its contributions to architectural discourse.























