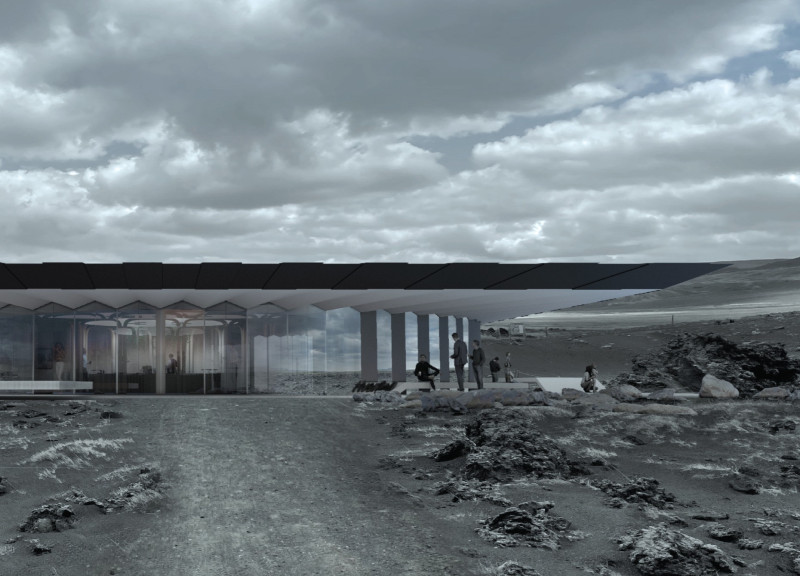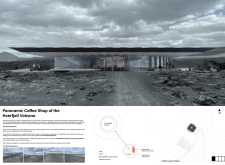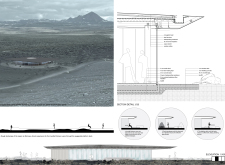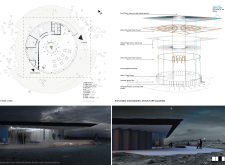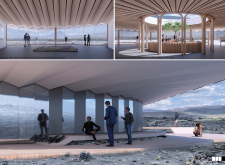5 key facts about this project
The building utilizes a series of design strategies to enhance its relationship with the landscape. Key features include its strategic orientation and the use of materials selected for both durability and aesthetic compatibility. A broad overhanging roof is incorporated to create shaded outdoor spaces while maximizing views. The extensive use of glass panels allows for transparency, blending the interior with the exterior, enabling a visual connection to the nearby Hverfjall Volcano. The layout is intentionally designed to accommodate varying visitor experiences, from communal seating to more intimate areas, highlighting the relationship between architecture and user comfort.
The integration of sustainable materials is a notable aspect of this project. The application of glue-laminated timber for structural elements provides strength while maintaining an eco-friendly profile. The use of corrugated metal for roofing and concrete for foundational elements ensures that the structure can withstand the harsh conditions typical of the region. The choice of wooden ceiling panels contributes warmth to the interior while creating an inviting atmosphere.
A significant design element is the employment of one-way reflective glass, which minimizes visual intrusion and enhances the connection between the building and its surroundings. By reflecting the natural landscape, the coffee shop diminishes its environmental impact. This approach fosters a unique experience, allowing visitors to enjoy the surrounding geological features while immersed in the comfort of the café setting. The carefully considered design not only serves functional needs but also enhances the overall visitor experience, promoting both relaxation and interaction with nature.
For a more detailed exploration of the architectural plans, sections, and specific design ideas, readers are encouraged to review the project presentation for comprehensive insights into the architectural decisions made throughout this endeavor.


