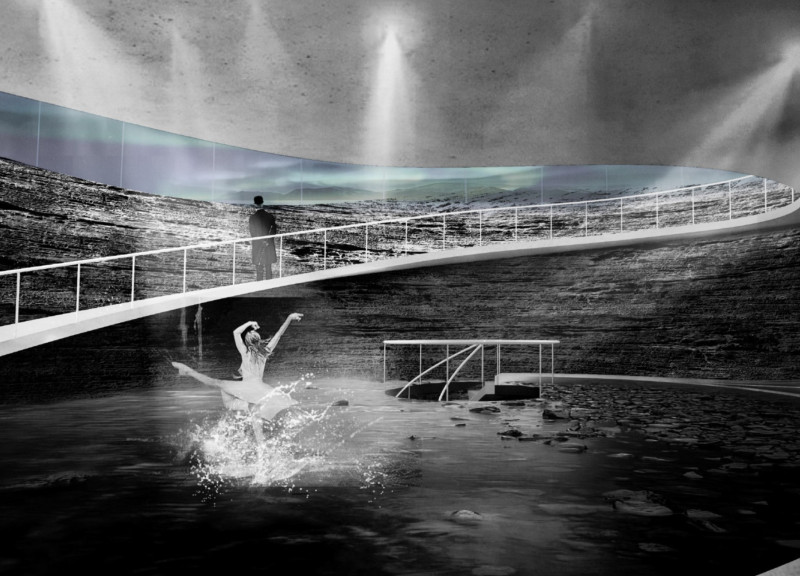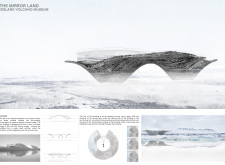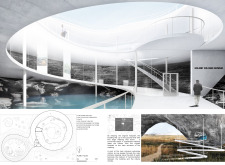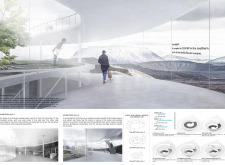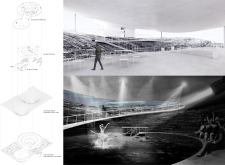5 key facts about this project
The museum represents a synthesis of educational purpose, cultural identity, and environmental sensitivity. Its design facilitates engagement with the exhibits related to volcanic geology while providing visitors with unobstructed views of the surrounding terrain. The architectural layout encourages exploration and interaction through a series of interconnected spaces.
The project utilizes a curvilinear structure that echoes the natural forms found in the Icelandic landscape. This unique design stands out by integrating mirrored surfaces and natural materials to create a seamless blend between the indoor and outdoor environments. The double-arched structure supports not only the roof but also enhances the visitor experience by framing views of the landscape. Special attention has been given to materials, including the use of high-performance concrete and volcanic rock, which speak to the local geology. The reflective glass elements on the building's exterior are integral to the design, enhancing the visual relationship between architecture and environment by mirroring the surroundings.
The museum's layout incorporates several key components that contribute to its functionality and visitor experience. There are three distinct exhibition halls, each designed to accommodate different aspects of volcanic education. The inclusion of a café and a studio theatre within the complex further enriches the visitor experience by providing spaces for social interaction and educational programming. An outdoor viewing platform is an essential feature that allows for contemplation, reinforcing the connection to the geological landscape and providing panoramic views that contribute to the educational narrative of the museum.
The Iceland Volcano Museum exemplifies a thoughtful integration of architectural design with environmental context. Through its innovative use of materials and form, it effectively bridges the gap between natural geology and the cultural significance of volcanic activity in Iceland. For further insights into the project's architectural plans, sections, designs, and ideas, exploration of the complete project presentation is encouraged.


