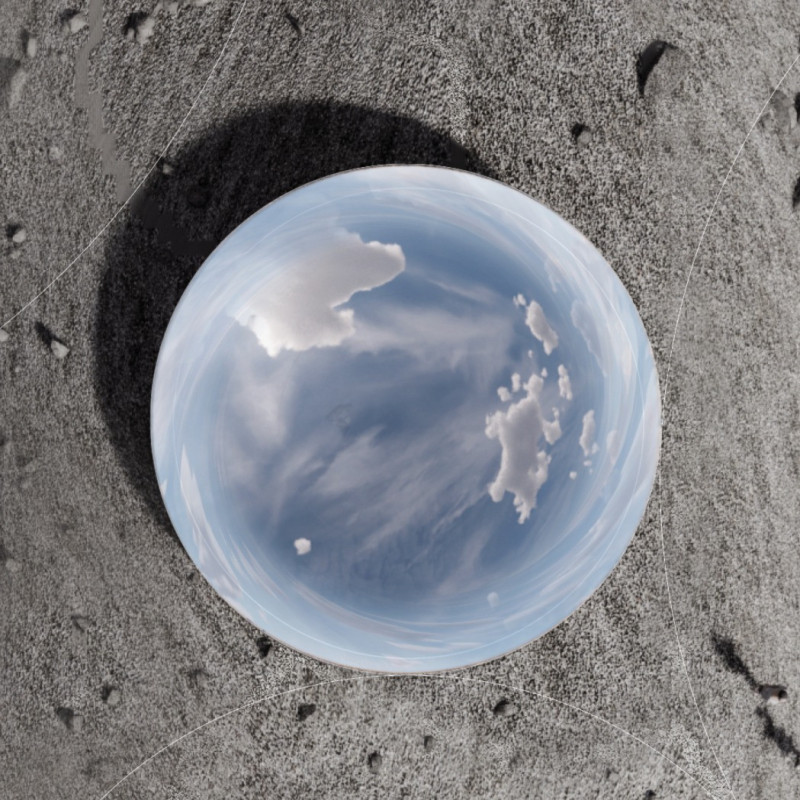5 key facts about this project
The primary function of this project is to serve as a gathering point for individuals seeking to engage with the night sky while also providing areas for daytime use. The design leverages the surrounding terrain, creating an intrinsic connection with the environmental context.
Innovative Structural Elements
One of the key unique features of this project is its emphasis on reflective surfaces and their role in enhancing user experience. The main structure incorporates smooth, curved forms that not only serve architectural purposes but also function as reflective elements, mirroring the sky and surrounding landscape. This approach to design encourages users to engaged both with the structure itself and the natural world around them.
The canopy extends outward, providing shelter while allowing for visibility toward the skies. This dual purpose utilizes a combination of glass and metallic materials to create a lightweight yet durable framework. The choice of materials reflects a commitment to integrating the built environment with natural phenomena, using transparency and reflection to encourage a fluid interaction between users and their surroundings.
Environmental Considerations
Another aspect that sets "Reflections of Awe" apart is the thoughtful engagement with environmental elements. The integration of local stone or sand within the ground surfaces harmonizes the structure with its site, enhancing the tactile experience underfoot. Moreover, the incorporation of varied lighting techniques is designed to enhance the atmosphere after dark, making the space functional and inviting at different times of the day.
Overall, this architectural project represents a synthesis of aesthetic appeal and practical use, presenting a serene space for both contemplation and social interaction. The innovative design techniques employed in "Reflections of Awe" emphasize the relationship between humanity and the cosmos, offering an architectural response to the universal quest for knowledge and beauty.
For those interested in a deeper understanding of this project, exploring the architectural plans, sections, and other design elements can provide additional insights into its unique approach and overall functionality.























