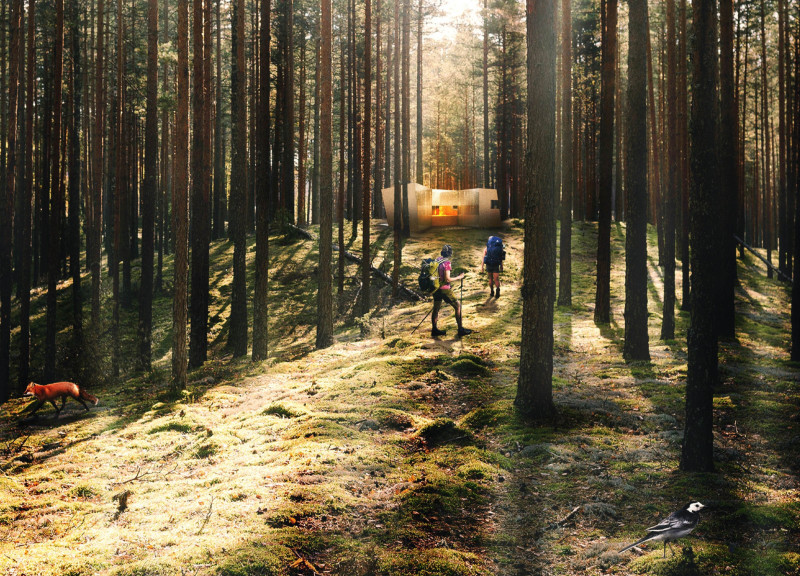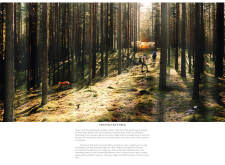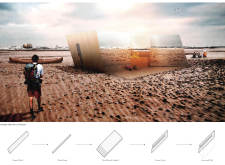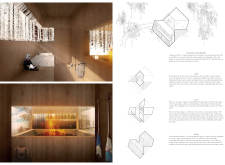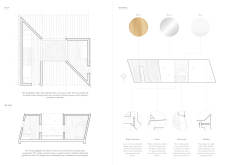5 key facts about this project
This project functions primarily as a resting and cooking area for hikers and nature enthusiasts. By providing a welcoming space, "Translucent Trek" aims to foster moments of relaxation and social gathering. The architectural design thoughtfully allocates areas for cooking, resting, and shared activities, ensuring that visitors can enjoy the beauty of the surroundings while engaging with fellow adventurers. The inclusion of communal spaces highlights the intent to create a sense of community, making it more than just a place to stay.
The core structure comprises two primary modules constructed from Cross-Laminated Timber (CLT) and large expanses of glass. The choice of materials reflects a commitment to sustainability, with materials sourced locally, minimizing the ecological footprint associated with transportation. The CLT framework not only provides structural stability but also introduces a warm aesthetic that blends with the natural hues of the surrounding forest. Panels of glass are strategically placed to create a seamless visual connection between the interior and the striking natural landscape, allowing occupants to engage with their environment intimately.
One of the significant aspects of the project is its organizational layout. The design centralizes a fire pit that acts as a gathering point, drawing visitors together while creating a focal installation in the center of the two modules. This approach not only enhances communal interaction but also emphasizes the role of the fire as a source of warmth and comfort. The fire pit becomes a metaphorical heart of the space, enriching the overall experience for all who visit.
The exterior design encapsulates the principles of transparency and reflection. The use of glass not only invites abundant natural light into the space but also facilitates an ongoing dialogue between the shelter and its environment. The reflection of trees and surrounding wildlife enhances the architectural experience, making it feel like an extension of the natural world rather than a detached structure. This thoughtful design encourages occupants to engage with the changing light and scenery throughout the day, promoting a deep appreciation for the beauty of the Latvian landscapes.
"Translucent Trek" showcases craftsmanship that aligns closely with the architectural philosophy of blending modern techniques with traditional influences. This project is a well-considered response to its geographical context, making it relevant and suitable for its purpose. The architectural design employs a minimalist aesthetic that prioritizes functionality while maintaining an inviting atmosphere.
Exploring the architectural plans, sections, and designs of "Translucent Trek" will provide further insight into how the project effectively synthesizes form and function. Those interested in architectural ideas that prioritize connection with the environment and communal experiences will find value in examining the detailed aspects of this project. The careful selection of materials and innovative design solutions speak to the potential for architecture to enhance human interaction with nature. For anyone looking to delve deeper into this project, a comprehensive presentation awaits, highlighting the intentional details and architectural approaches that define "Translucent Trek."


