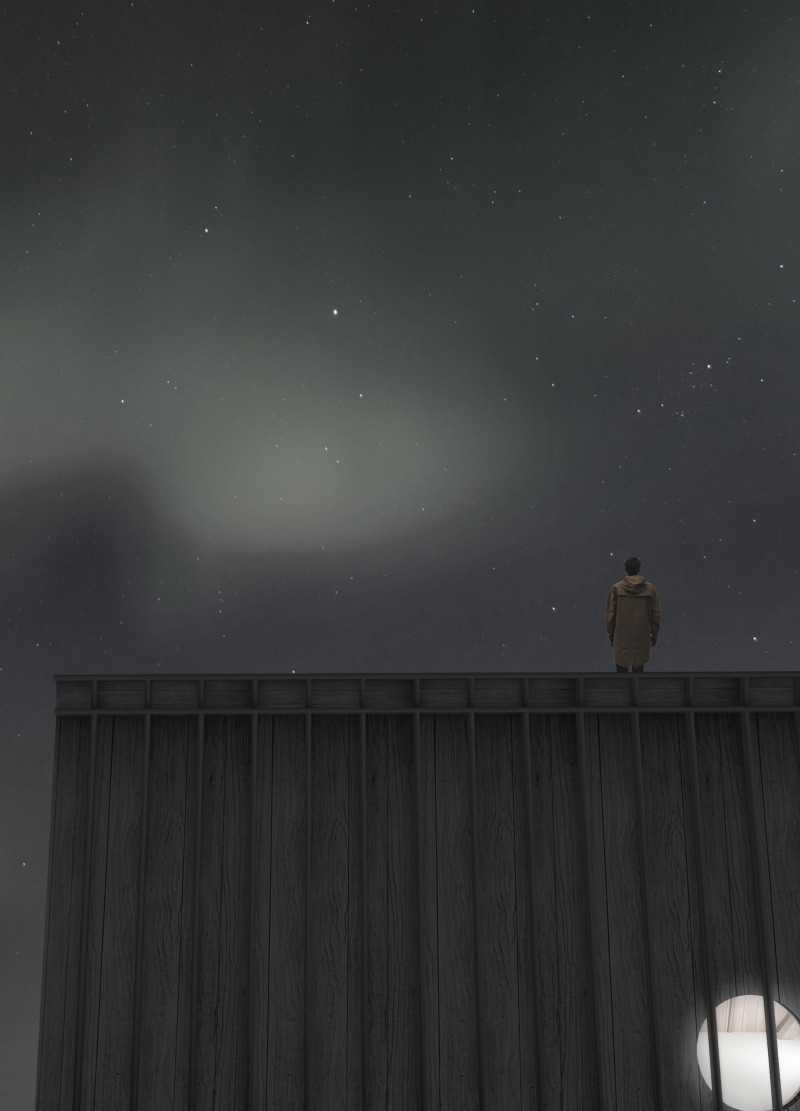5 key facts about this project
The architectural configuration separates public and private spaces, facilitating a fluid movement throughout the house. Public areas such as the dining and cooking spaces are situated in brighter zones, while private quarters prioritize privacy and contemplative experiences. A key aspect of the design is the extensive use of glass, incorporated into the roof and walls. This feature not only provides natural light during the day but also creates an immersive experience at night, as the glass reflects the shifting colors of the auroras.
The project represents a sophisticated approach to environmental design. The careful selection of materials—primarily timber, glass, and concrete—addresses thermal insulation and structural integrity essential for the Icelandic climate. Timber serves as a sustainable material choice, fostering a connection to the natural surroundings while providing necessary insulation. The concrete foundation ensures stability against harsh weather conditions, allowing the structure to endure over time.
Unique Spatial Configuration and Light Management
What sets the Northern Lights House apart from typical architectural projects is its consideration of light management and spatial configuration. The roof is designed with varying layers of glass, each controlling the amount of light that enters the interior space. This thoughtful approach allows the interior to remain darker during aurora observations, minimizing disturbances from external light sources. The implementation of a linear glass façade allows varying levels of transparency, contributing to a balanced interaction between natural and artificial light.
Additionally, the design includes detached and mobile guest houses that enhance adaptability and encourage exploration within the site. Each guest unit offers distinct views of the sky and auroras, promoting engagement with the celestial environment. The overall layout encourages communal experiences while retaining private moments, thereby enriching the user's interaction with both the natural surroundings and fellow guests.
Environmental Responsiveness and Material Selection
The Northern Lights House showcases a keen responsiveness to environmental factors through its careful material selection and integration with climatic conditions. Timber is used predominantly throughout the structure for its thermal properties, facilitating energy efficiency in the design. The use of glass, particularly in the roof, enables occupants to engage with the outdoor environment seamlessly, fostering a deeper appreciation for the surrounding natural beauty.
The design addresses potential light pollution through orientation and transparency, highlighting the importance of preserving the visibility of the aurora borealis. Each space within the house is constructed to balance privacy and openness, ensuring occupants can enjoy both solitude and community. The project's sustainable approach not only considers human habitation but also respects the natural environment, aligning with contemporary architectural practices that emphasize ecological balance.
Explore the Northern Lights House presentation to gain deeper insights into its architectural plans, sections, and design elements. Understanding these architectural ideas will provide a comprehensive view of how this project contributes to both user experience and environmental sustainability.


























