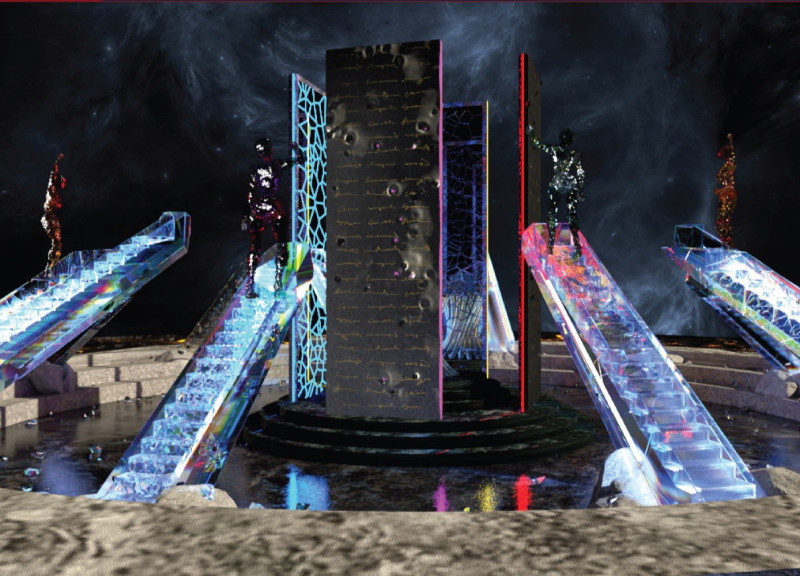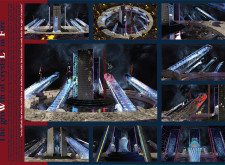5 key facts about this project
The design emphasizes geometric shapes and organic structures to foster a harmonious interaction between built and natural environments. Central to the project is a monumental stone pillar, which underscores themes of strength and permanence. This pillar is surrounded by pathways designed to evoke the transparency and light-reflective qualities of crystals, guiding visitors through the space while creating a unique interplay of light and shadow.
The use of multiple materials significantly enhances the overall aesthetic and functionality of the design. The project incorporates glass, concrete, metals, natural stone, and synthetic fibers, each contributing to the tactile experience and visual appeal. Glass is utilized for pathways and crystalline elements, allowing light to penetrate the structure and creating a vibrant atmosphere. Concrete forms the solid foundation of the central pillar, ensuring durability, while natural stone connects the project to its environmental context.
Unique to this project is its exploration of elemental themes, challenging traditional perceptions of materials. The metaphorical representation of fire as a transformative force is achieved through architectural elements that suggest both strength and fragility. This duality is essential to understanding the overall vision of the design, as it aims to remind users of the beauty and complexity of natural growth processes.
Additionally, the circular bases incorporated into the design promote inclusivity and community engagement, reinforcing the project's function as a meeting point for social interaction. The paths extending from the central pillar create a network that visually and physically connects various components of the space, enhancing accessibility and movement.
In conclusion, "The Growth of Crystals in Fire" serves as an example of how architecture can articulate complex themes through spatial design and materiality. It blends functionality with an exploration of nature’s elements, inviting deeper exploration of its architectural plans, sections, and overall design ideas. To gain a more comprehensive understanding of this project, readers are encouraged to review further details and insights into its architectural design.























