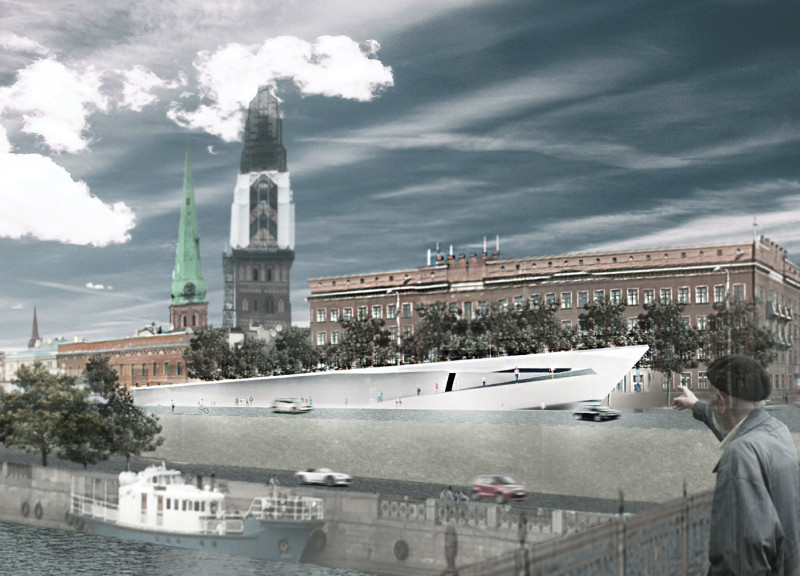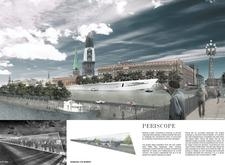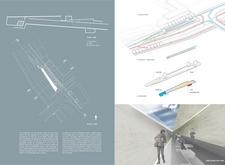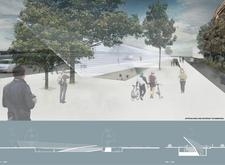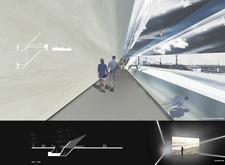5 key facts about this project
The memorial serves multiple functions, primarily as an educational space that deepens public understanding of pivotal events. Visitors are guided through an experience that encourages them to contemplate the past while reflecting on contemporary societal issues. By moving through the varied spaces of the memorial, individuals can engage with history in a meaningful way that transcends typical observatory practices associated with traditional monuments.
The project features several key components that contribute to its overall purpose. At the heart of the design is the exhibition space, which is arranged in a manner that draws visitors in, inviting them to embark on a journey of discovery. The passage leading to this area is deliberately designed to create a transition from an initial state of obscurity to one of enlightenment, symbolically opening a dialogue with history. The layout ensures that as people enter the exhibition, they are prepared to reflect upon the moments that shaped their cultural and historical identities.
A notable aspect of the project is the Hallway of Mirrors, a reflective corridor that employs mirrored walls to create an interactive experience. This design choice serves several functions: it invites visitors to see themselves in the context of history, promotes contemplation, and generates a dialogue between the memorial and its surrounding environment. Each visitor's interaction with this space adds a personal dimension to the collective memory of the events being commemorated.
Adjacent to the exhibition area, a café and souvenir shop enhance the interactive component of the memorial, providing areas for social engagement and reflection. These spaces encourage dialogue among visitors, reinforcing the communal aspects of memory and learning.
The exterior features a plaza that merges seamlessly with its urban setting. This gathering space is designed to accommodate both individual reflection and community events, illustrating the project’s commitment to accessibility and public inclusion. Enhanced landscaping around the plaza serves to create an inviting ambiance, encouraging people to pause and engage with their surroundings.
Materiality plays a crucial role in the architectural expression of the Periscope memorial. A thoughtful selection of materials has been made to reinforce the project’s themes. Concrete is used extensively for its durability, providing a solid foundation that evokes a sense of permanence. The use of glass, particularly in the Hallway of Mirrors, represents both transparency and openness, allowing light to permeate the space while creating reflective experiences for visitors. Steel is incorporated as a structural element, providing strength while allowing delicate design forms that complement the overall aesthetic.
Unique design approaches define this project, particularly in how it reframes the concept of a memorial. Rather than merely serving as a point of static observation, the Periscope encompasses movement and interaction, inviting visitors to physically and metaphorically engage with the past. This approach is illuminated by the thoughtful juxtaposition of modern materials and design techniques with the historical context they represent. By integrating elements that encourage active participation, the memorial becomes a living space that evolves with its community while fostering a deeper understanding of its historical significance.
In summary, the Periscope memorial is a striking example of how architecture can serve as a conduit for remembrance and community engagement. Its thoughtful design elements and materials contribute to a multifaceted experience that urges visitors to connect with history personally and collectively. For those interested in exploring the full scope of this project, including architectural designs, plans, and sections, further details are available for review. Such insights will enhance your understanding of how this memorial embodies the intersection of architecture and significant historical narratives.


