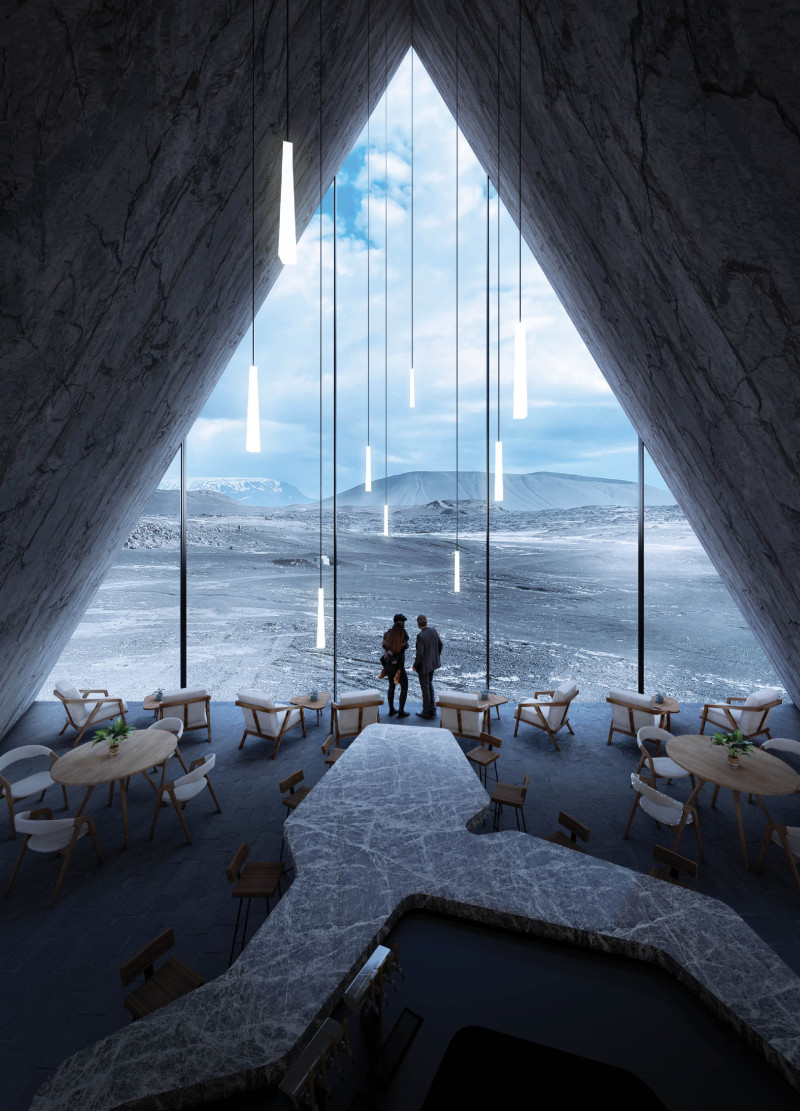5 key facts about this project
Framescape represents a contemporary interpretation of the relationship between food, nature, and community. It aims to bridge the gap between diners and the food they consume, fostering a deeper understanding of the local environment. The design captures this mission by integrating a greenhouse that functions not only as a dining space but as a living organism that showcases the process of growth and cultivation. The architecture invites guests to experience the origins of their meals firsthand, underlining a commitment to fresh, locally-sourced ingredients.
The primary function of the Framescape project is to operate as a restaurant where visitors can enjoy high-quality dining while engaging with the surrounding agricultural landscape. The design includes several key components that enhance this function: a greenhouse dining area, a multipurpose cone space, a tetrahedron lounge, and a cuboid structure. Each part of the project is thoughtfully designed to foster interaction among guests, staff, and the natural environment.
The greenhouse dining area is a focal point of the design, characterized by extensive use of glass that creates a transparent barrier between the indoors and the outdoor landscape. This element not only floods the space with natural light but also offers breathtaking views of Iceland's stunning vistas, allowing patrons to appreciate the scenery while enjoying their meals. The design fosters an open environment that encourages social interaction and a sense of community among diners.
The multipurpose cone elevates the visitor's experience by creating a vertical sense of space that draws the eye upward. This structural element encourages guests to engage with the sky, potentially witnessing celestial events such as the Northern Lights. By bringing attention to natural phenomena, the design emphasizes the interconnectedness between the restaurant and its environment.
The tetrahedron lounge is another distinctive feature, thoughtfully positioned to frame the surrounding mountains. This lounge area enhances visitor experience by providing a dedicated space to pause, reflect, and take in the dramatic views that characterize the site. Meanwhile, the cuboid structure supports the overall architectural narrative by framing expansive sightlines that encourage a seamless interaction between interior and exterior.
The choice of materials is significant in the Framescape project, employing concrete for structural integrity, glass for transparency and light, wood for warmth, and granitic stone to harmonize with the natural surroundings. This material palette fosters a sustainable approach to design while ensuring that the building resonates with the rugged beauty of Iceland. The reflective surfaces further enhance the user experience by creating visual connections with the landscape, thus expanding the perception of space.
Framescape's unique design approach is further highlighted by its focus on environmental sustainability and community engagement. The restaurant serves as a platform for dialogue about local food production and its environmental impacts, encouraging patrons to appreciate the origins of their meals. The versatility of the space allows it to host a variety of events beyond dining, creating a community hub that encourages engagement and interaction among visitors.
In summary, the Framescape project exemplifies a thoughtful integration of architecture and nature, offering an innovative dining experience that aligns with the principles of sustainability and community. By reimagining traditional restaurant models, Framescape invites guests to explore the intersection of food, environment, and architecture. For those interested in a deeper understanding of this remarkable project, it is recommended to explore the architectural plans, sections, designs, and ideas presented, as they provide further insights into the thoughtful design and conceptual underpinnings that define Framescape.


























