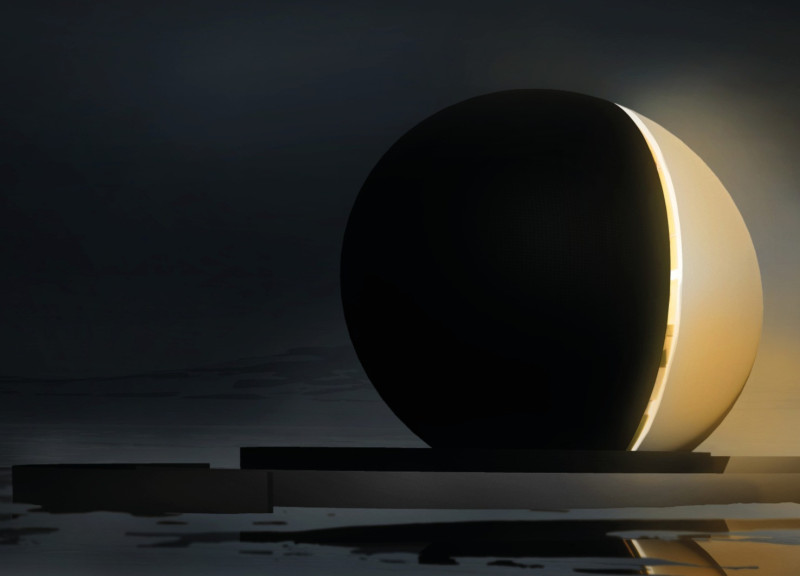5 key facts about this project
Fundamentally, the pavilion serves as a contemplative space that aims to evoke introspection among its visitors. With its spherical configuration divided into two halves—one representing positive human achievements and the other reflecting on darker aspects of history—the pavilion effectively embodies a balance of contrasts. This dichotomy encourages individuals to consider their own perspectives, beliefs, and place within the broader narrative of humanity. The physical experience of moving through the pavilion reflects the complexities of moral choices, emphasizing the importance of understanding where one stands between these two extremes.
The architectural design includes several important components that contribute to the overall experience. The structure is anchored by the Humanity Bridge, a connecting element that facilitates movement between the two halves of the pavilion, symbolizing the tenuous link between opposing narratives. This bridge invites visitors to actively engage with the dialogue between good and evil, encouraging them to confront their own beliefs as they traverse the space.
The use of materials plays a significant role in the architectural expression of the pavilion. Concrete ensures structural stability and is well-suited to the harsh environmental conditions of Antarctica. Expansive glass elements allow natural light to filter into the interior, creating a sense of openness while also providing visitors with views of the surrounding icy landscape. Steel is utilized in the framework, enhancing durability, while reflective surfaces engage with the environment by mirroring the ever-changing terrain. This careful selection of materials not only reinforces the pavilion's conceptual underpinnings but also highlights its responsiveness to the extreme conditions of its location.
Spatial organization within the pavilion is another critical aspect of the design. Visitors begin their journey in a corridor characterized by dark walls, setting the tone for their exploration of human history’s more challenging aspects. As they move further into the structure, the design transitions into a more open environment, culminating in the Dome of Humanity at the upper level. This dome serves as a focal point for the pavilion, where immersive experiences unfold, allowing visitors to interact with projections and narratives that span the breadth of human achievements and failings.
One distinctive feature of the Humanity Pavilion is the circular path that visitors follow. This design approach not only creates a sense of movement but also mirrors the cyclical nature of history, emphasizing that the stories of triumph and tragedy are interwoven. The experience is designed to facilitate reflection, dialogue, and a deeper awareness of the choices we make as individuals and societies.
The pavilion also incorporates environmental considerations, crucial given its Antarctic setting. Sustainable design practices are woven into the project, prioritizing minimal ecological impact while utilizing resources that can withstand the extreme climate. This attention to sustainability aligns with the pavilion’s broader themes, reinforcing the notion that our actions have consequences, one of the core messages of the pavilion.
Overall, the Humanity Pavilion stands as a testament to how architecture can engage with significant philosophical themes while providing a functional space for learning and reflection. The careful integration of design elements, materials, and spatial organization all work harmoniously to create an experience that encourages visitors to reflect on their own humanity. For those interested in exploring the architectural plans, sections, designs, and ideas of this thought-provoking project, further details are available for review.























