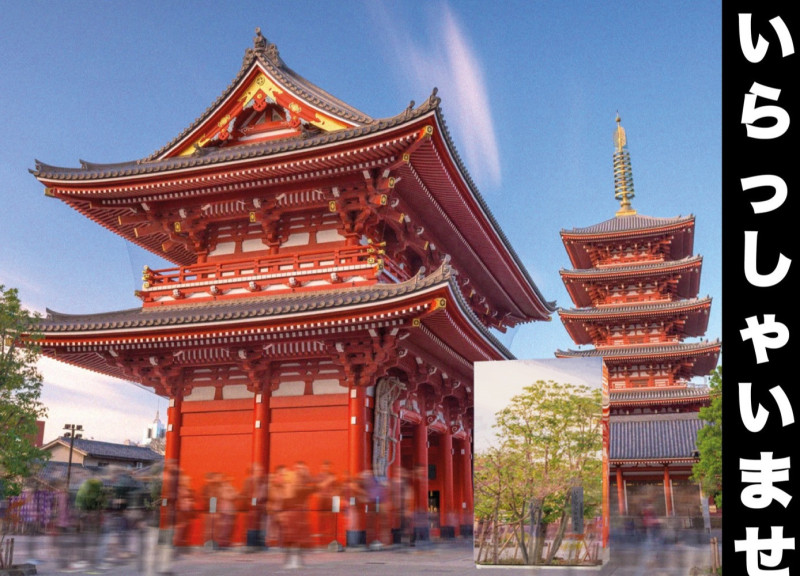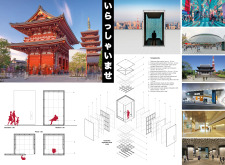5 key facts about this project
The essence of this project lies in its multifaceted functionality, designed to serve as a community hub that facilitates social interaction, contemplation, and cultural engagement. Its architectural layout includes designated areas for public gatherings, quiet reflection, and active participation, ensuring that the space is both inclusive and versatile. The design promotes interaction among visitors, encouraging a sense of belonging and fostering community relationships.
A notable aspect of this project is the thoughtful juxtaposition of the traditional temple structure, which showcases the rich cultural heritage of Japan, with a sleek, modern design that employs advanced materials. The temple's elements, such as the characteristic tiered roof and intricate eaves, serve to ground the project in its cultural context. The modern intervention is designed with reflective glass panels that allow the structure to respond to the surrounding environment. This transparency creates a visual connection with nature and the urban landscape while maintaining an inviting presence.
The project employs a range of materials, each selected for its aesthetic and functional properties. The use of reflective glass prominently contributes to the building's interaction with light and landscape, providing a dynamic surface that changes with the time of day and weather conditions. External wooden panels offer a warm contrast to the glass, embracing traditional craftsmanship and inviting a tactile quality to the modern design. Additionally, insulating panels are incorporated within the structure to enhance energy efficiency, underscoring a commitment to sustainable practices.
The architectural plans reveal a strategic spatial organization that prioritizes user movement and experience. Elevated views showcase the verticality of the design, allowing the relationship between the traditional and modern components to be easily discerned. Architectural sections provide insights into how spaces connect, highlighting circulation routes and the accessibility of various areas. This organization supports an intuitive flow, directing visitors through the different zones of the project while fostering opportunities for spontaneous interaction.
Unique design approaches are evident in this project, particularly in how it celebrates the cultural backdrop of its location while serving contemporary purposes. The blending of traditional and modern elements reflects a broader architectural idea that values history and innovation alike. This not only enriches the user experience but also creates a lasting legacy that resonates with both local residents and visitors alike.
Incorporating these thoughtful elements strengthens the project’s role as a community landmark, while its sustainability features and modern materials showcase a progressive architectural ethos. The careful consideration of cultural nuances alongside contemporary design techniques positions this project as a notable example of how architecture can adapt to contemporary needs while honoring the past.
For readers interested in delving deeper into the architectural nuances of this project, a close examination of the architectural plans, sections, and overall designs is encouraged. This exploration will yield further insights into the innovative ideas that shaped this remarkable architectural endeavor.























