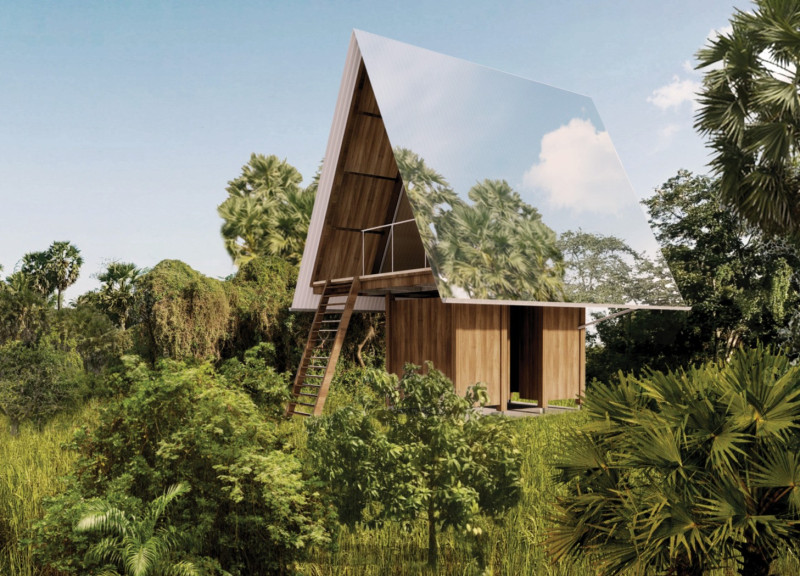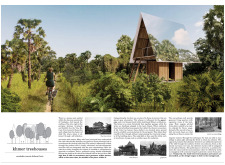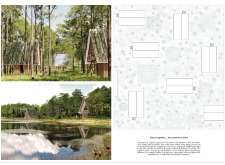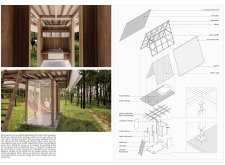5 key facts about this project
The central function of the Khmer Treehouses is to offer a space for relaxation, recreation, and engagement with the local ecosystem. By elevating the structures on stilts, the design enhances the lightweight footprint and provides protection from flooding, a common concern in Cambodia. The layout fosters social interactions and preserves personal privacy. Communal areas, such as fire pits and gathering spaces, are interspersed among the individual treehouses, creating a connected yet autonomous community setting.
The architectural design features several noteworthy elements that set this project apart. The A-frame structure is not only aesthetically pleasing but also structurally efficient. This design maximizes internal space and minimizes building material use. Complementing the wooden framework is the use of reflective glass and mirrored panels, which allow the structures to blend seamlessly into the landscape. This not only enhances views from within but also minimizes visual impact on the surrounding environment.
The project employs sustainably sourced materials, with wood as the primary building component. This choice aligns with environmental principles by utilizing a renewable resource while promoting warmth and comfort within the interiors. Complementary materials, such as corrugated metal for roofing and concrete for the foundations, provide durability and resilience against the local climate. The combination of textures and finishes delivers a harmonious balance between modern functionality and traditional aesthetics.
Design innovations include flexible internal layouts that adapt to varying user needs. The interiors can be configured for sleeping, dining, or meditation, allowing occupants to tailor their experiences. Furthermore, the expansive roofs serve dual purposes; they not only provide shelter but also extend usable outdoor areas that facilitate interaction with nature.
The Khmer Treehouses project stands out due to its commitment to cultural sustainability and environmental awareness. By intelligently integrating architectural forms and local heritage, the design promotes a sustainable tourism model that respects both the natural and cultural context. This project operates not just as a series of treehouses, but as a holistic system that encourages visitors to engage with their surroundings thoughtfully.
For those interested in delving deeper into the architecture of the Khmer Treehouses project, further exploration of architectural plans, architectural sections, and architectural designs will provide valuable insights into the innovative design approaches and overall project functionality. Learning about these elements offers a broader understanding of how this project reflects the principles of sustainable architecture while offering a meaningful experience within Cambodia's rich landscape.


























