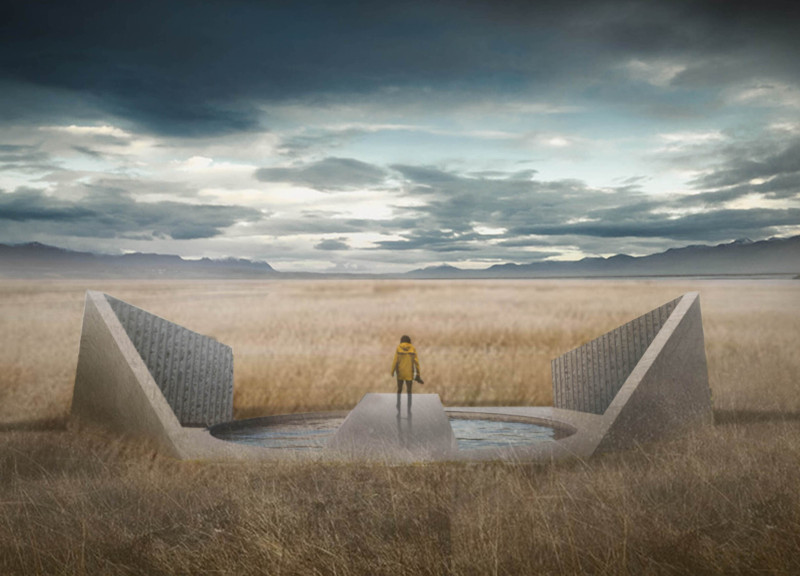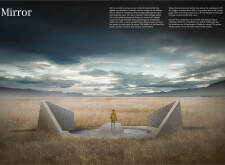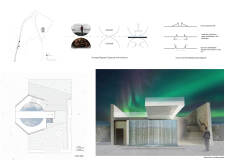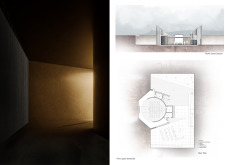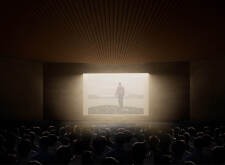5 key facts about this project
Architecturally, the "Mirror" Pavilion represents an intentional fusion of the inner warmth of human experience with the vastness of the Icelandic terrain. The design reflects a duality where enclosed spaces offer comfort and security, while open areas invite interaction with the majestic natural environment. It effectively balances these contrasting elements, creating a unique visitor experience that is both intimate and expansive.
Key functional components of the pavilion include a central theater space that is meticulously tailored for optimized viewing and acoustic performance. This circular theater is carefully designed with tiered seating arrangements, ensuring unobstructed sight lines to the screen. Adjacent to the theater, a sunken plaza acts as a welcoming entry point, providing a communal area for social gatherings and events. This thoughtful transition space reinforces the pavilion’s role as a cultural hub, drawing visitors into its embrace.
In terms of materials, the design utilizes concrete, wood, glass, and reflective finishes to articulate its vision. The robust nature of the concrete provides a sense of permanence and strength, while the warmth of the wood brings an element of comfort into the interior spaces. Glass plays a crucial role in fostering interaction between the inside and outside, allowing natural light to illuminate the interior and establishing visual connections with the landscape. The use of reflective materials amplifies this interaction by creating a dialogue with the surroundings, encouraging visitors to engage with both the architecture and the environment in a meaningful way.
The landscaping integrated into the project further emphasizes its connection to nature. Native vegetation surrounds the pavilion, enhancing ecological sensitivity and creating a seamless transition from the built form to the natural landscape. This intentional landscaping not only beautifies the site but also serves to ground the architectural experience within its geographic context.
Unique design approaches are evident throughout the "Mirror" Pavilion, particularly in how the structure articulates the relationship between film, narrative, and the Icelandic landscape. By prioritizing a visitor-centered experience that represents the nuances of Icelandic culture, the pavilion stands as a distinctive landmark that encourages reflection and connection. The architectural details—ranging from spatial configurations to material choices—underscore the project’s commitment to both environmental sustainability and cultural representation.
Visitors are encouraged to explore the project further to gain deeper insights into its architectural plans, sections, designs, and overarching ideas. This exploration will reveal the thoughtful consideration that has gone into each aspect of the design, illustrating how the "Mirror" Pavilion effectively engages with its surroundings while offering a space for cultural expression. By studying the pavilion, one can appreciate the intricate balance of function and aesthetic, making it a compelling architectural endeavor within the rich tapestry of Iceland’s built environment.


