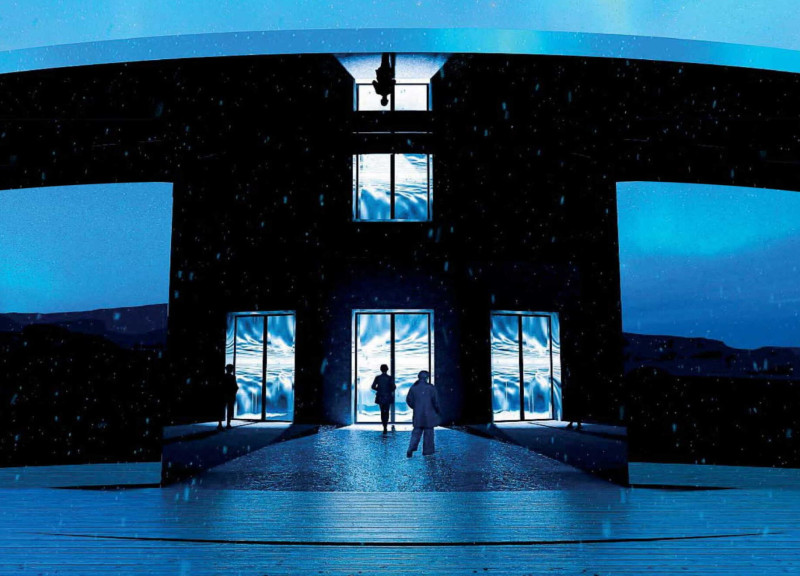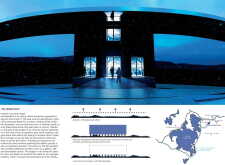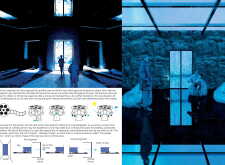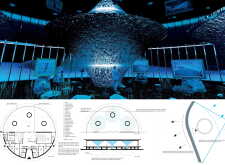5 key facts about this project
The architectural project "The Upside Down" is situated in the scenic landscapes of Lake Mývatn, Iceland. This pavilion is designed to function as a cultural landmark and immersive experience center, blending cinematic storytelling with the surrounding natural environment. The structure's form and materiality are specifically engineered to evoke a connection between the visitor and the landscape, promoting a deeper appreciation for both art and nature.
Unique Concept and Functionality
The design of "The Upside Down" is inspired by cinematic narratives, encapsulating elements of depth and immersion typically found in film. The pavilion serves multiple functions including a cinema, an exhibition space, a café, and an observatory. These varied uses are intended to facilitate engagement with visual narratives while allowing for exploration of artistic expression. The interplay of light and structure is carefully managed, with a focus on enhancing the visitor's sensory experience through thoughtful spatial organization.
The architectural layout includes a gallery that transitions seamlessly from outdoor to indoor environments. The flooring mimics natural terrain and integrates vegetation, bridging the space between the building and its surroundings. The pavilion also features glass and mirror elements utilized to reflect light and create illusions of expanded space, further enhancing the immersive qualities of its design.
Innovative Design Approaches
A significant aspect of the design is its commitment to environmental harmony. The structure employs materials such as glass, mirrors, and concrete, chosen for their durability and compatibility with the local landscape. The reflective surfaces create a dialogue with the environment, minimizing visual disruption while allowing the building to blend into the natural scenery.
Water features are another notable characteristic of "The Upside Down." By incorporating glass elements that mimic water, the structure resonates with its site’s natural attributes. This attention to materiality and relationship with the landscape not only enhances aesthetic appeal but also deepens visitor interaction with the setting.
Accessible and Engaging Design
"The Upside Down" represents a merging of architecture, culture, and nature, showcasing how designed spaces can foster community engagement. The thoughtful arrangement of spaces encourages exploration and connection to the local environment while promoting cultural exchange through cinema and art.
For those interested in a more in-depth understanding of the project, exploring the architectural plans, sections, and overall design can provide valuable insights into this unique pavilion’s approach to integrating architecture with narrative and environment.

























