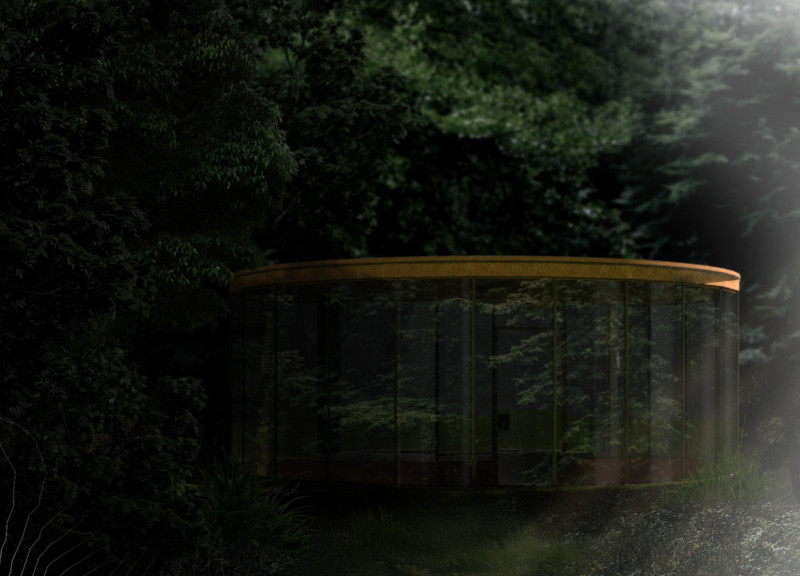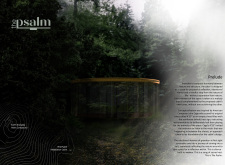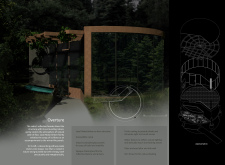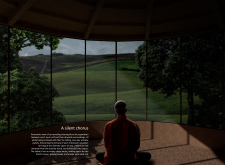5 key facts about this project
The architectural approach of the Psalm Meditation Cabin aims to foster a deep connection between users and the surrounding ecosystem. The circular design symbolizes wholeness and unity, echoing themes often found in meditative practices. This shape not only enhances the aesthetic appeal but also facilitates a fluid movement within the space, promoting a sense of calm and stability. The layout is intentionally simple, focusing on creating an unobtrusive yet meaningful architectural experience.
One of the most noteworthy aspects of the design is its materiality. The use of local Matai timber for the structural framework reflects a commitment to sustainability, while also providing a warm and inviting atmosphere. This choice of wood harmonizes beautifully with the natural surroundings, allowing the cabin to blend into the landscape rather than stand apart from it. The exterior is finished with opaque tinted glass, offering users privacy while maintaining visual connections to the outside world. This approach underscores the project’s philosophy that nature and built environments should coexist harmoniously.
Careful consideration has been given to light within the cabin. Expansive glass panels flood the interior with natural light, enriching the spatial experience and enhancing the emotional resonance of the environment. By emphasizing transparency in the design, the cabin encourages occupants to engage with the changing light throughout the day, further deepening their connection to the natural world.
The interior design is minimalistic yet thoughtful, showcasing an uncluttered space that is free from distractions. The floor-to-ceiling windows create a sense of openness, allowing for unobstructed views of the surrounding forest. Inside, a glass-enclosed altar provides a focal point for meditation, inviting users to reflect and find solace. The inclusion of a slim focus fire enhances the warmth of the cabin, both in terms of physical comfort and emotional ambiance.
Furthermore, the design features a gently descending pathway that leads to the cabin, symbolizing a transition between everyday life and the meditative experience awaiting within. This deliberate design element is not only functional but also encourages users to pause and prepare mentally for their time in the cabin.
The Psalm Meditation Cabin is unique in its ability to harmonize architectural form with the rhythms of nature. It exemplifies a sensitive approach to design, where every aspect has been considered in relation to the human experience. The project’s ethos revolves around the belief that spaces should not merely serve functional purposes but should also inspire introspection and connection to one's surroundings.
Readers interested in understanding the depth of this project are encouraged to explore architectural plans, sections, and designs associated with the cabin. By delving into these elements, one can gain a deeper appreciation for the architectural ideas that inform this thoughtful and immersive space. Discover how architecture can effectively bridge the gap between human activity and nature, inviting users to embrace stillness and reflection.

























