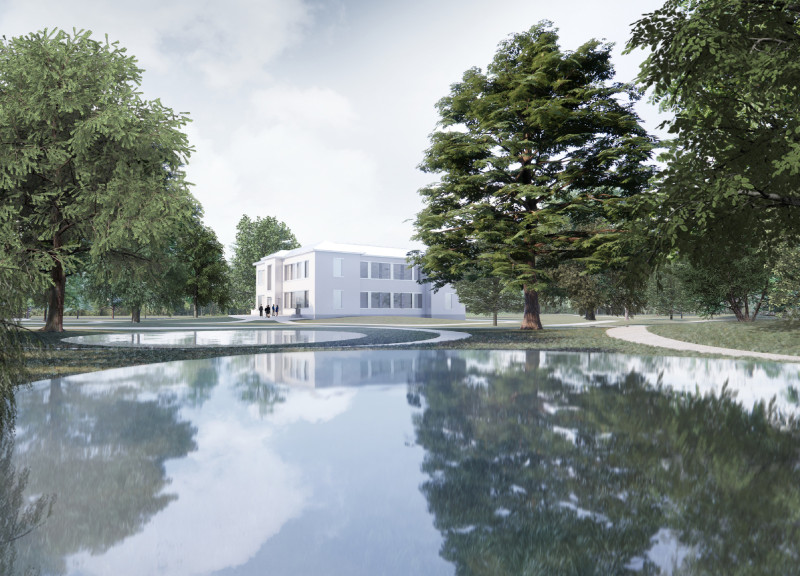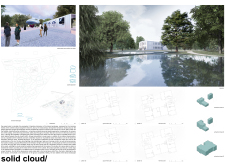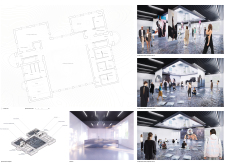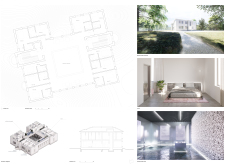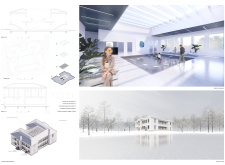5 key facts about this project
The architectural design extensively employs materials such as aluminum, glass, concrete, wood, and sustainable cladding. Aluminum provides structural durability, while glass enhances visual connectivity and natural light distribution. Concrete forms the foundational elements, ensuring stability, and wood adds warmth through finishes, enriching the user experience. Sustainable cladding materials are incorporated to improve energy efficiency, demonstrating a commitment to ecological responsibility.
One unique aspect of this project is its fluid spatial organization. The layout is designed as a series of interconnected spaces that blur traditional boundaries between various functions. The central gathering area is strategically placed to serve as a focal point, fostering community interaction. Features such as a reflective pond not only enhance aesthetic value but also provide a serene environment, encouraging social engagement.
Another distinctive feature is the project’s emphasis on environmental integration. Passive design strategies are employed to optimize natural light and ventilation, reducing the need for artificial energy consumption. Extensive green spaces are incorporated around the structure to promote biodiversity while enhancing the overall landscape. This approach highlights the architect's understanding of sustainable architecture and its role in community well-being.
To understand the intricacies of "Solid Cloud," explore the architectural plans, sections, and designs that detail its thoughtful composition. These elements showcase the project’s meaningful contributions to contemporary architectural ideas and its applicability within the community. A closer review of these architectural details will provide further insights into the innovative design approaches utilized in this project.


