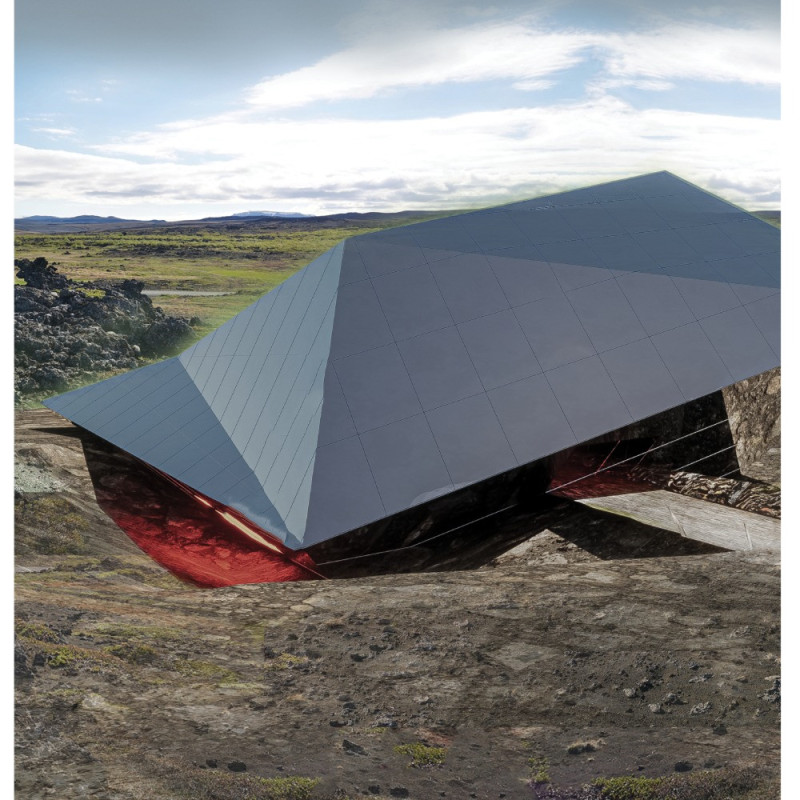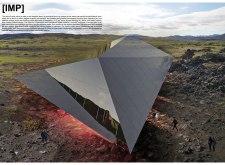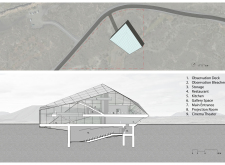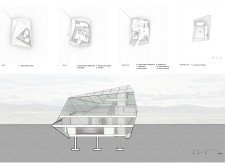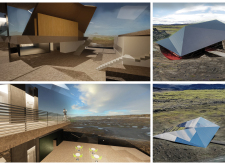5 key facts about this project
The architectural project [IMP] is situated within the diverse landscape of Iceland, designed to harmonize with its natural environment while fulfilling multiple functional roles. The structure is characterized by an innovative use of materials, including glass, concrete, and mirrored surfaces. The concept is built on the idea of creating a dynamic interaction between the building and its surroundings, fostering a connection with the unique geological features of the area.
An observation deck, restaurant, gallery, and cinema theater comprise the building's primary programmatic elements, promoting both cultural engagement and leisure activities. The design enables visitors to experience panoramic views, while the varied interior spaces cater to community needs and enhance the overall visitor experience.
Architectural Innovation and Materiality The use of glass as the predominant material in the façade not only provides transparency but also reflects changes in light and weather, allowing the building to shift visually throughout the day. This feature is significant in its ability to blend into the environment, as reflections of the landscape merge with the physical structure. The use of concrete anchors the design, offering stability while contrasting with the lightweight quality of glass.
Mirrored surfaces are employed to create visual distortions and to make the structure appear to integrate with its surroundings, challenging the traditional notions of building presence within the landscape. This particular design approach provides a unique spatial experience, as the incorporation of reflective materials engages the viewer in an ongoing dialogue with the natural scenery.
Programmatic Diversity and User Engagement The project effectively addresses varying user needs through an intelligent layout that supports community interaction. The integration of diverse spaces, including the gallery and cinema theater, enables cultural activities that enhance the local environment, making it a multifunctional hub for visitors and residents alike. Additionally, the observation deck serves as a focal point, inviting guests to engage with the expansive Icelandic vistas.
This project’s design encourages an immersive experience that responds to the geographical context. The fluid circulation paths allow for exploration within the building, further enhancing visitor engagement with the landscape while promoting ease of movement among different functional areas.
To gain a more comprehensive understanding of the [IMP] project, including detailed architectural plans, sections, and innovative design ideas, readers are encouraged to explore the project presentation. This resource offers deeper insights into the architectural elements and the thinking behind the design, providing an opportunity to appreciate its full context and functionality.


