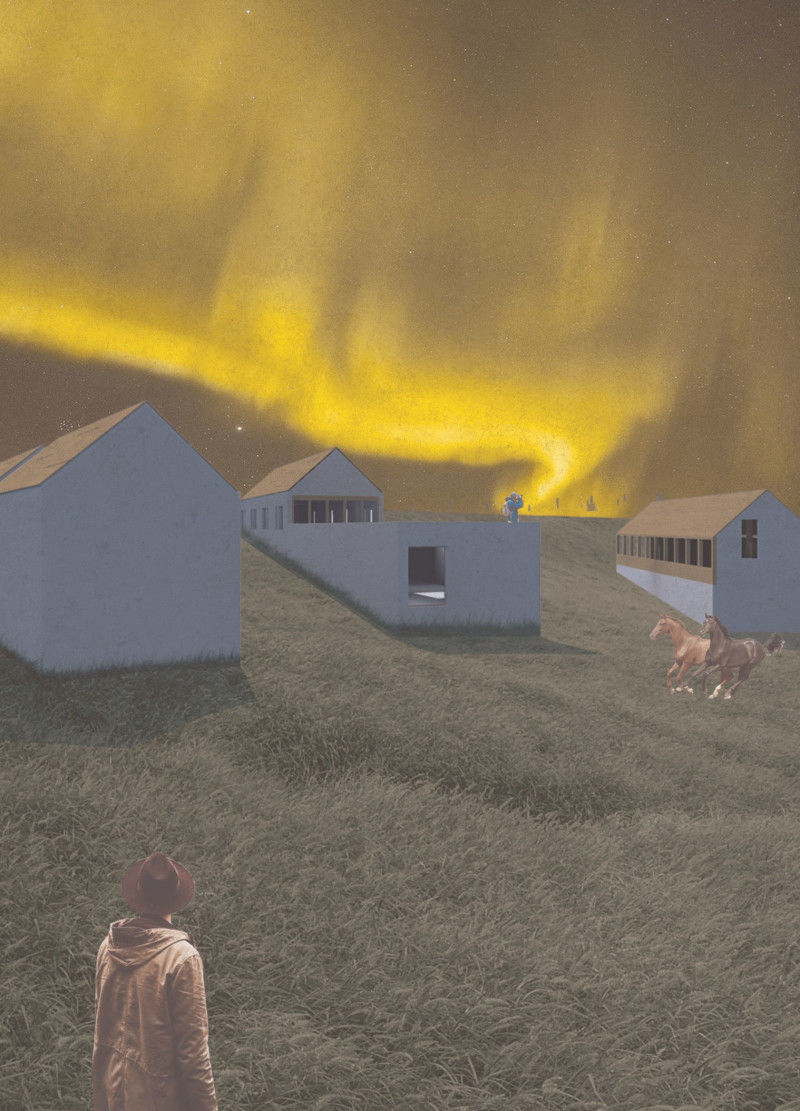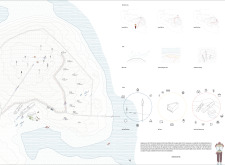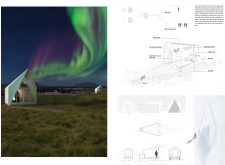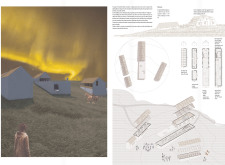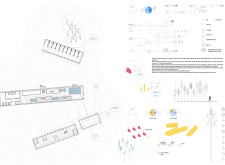5 key facts about this project
The primary function of the project is to serve as a series of individual and communal living spaces that cater to visitors seeking solace in a tranquil environment. It facilitates both personal and collective experiences, encouraging occupants to connect with their surroundings through shared outdoor areas and private pods. Each unit is designed to be a sanctuary, offering a necessary respite while facilitating an engagement with the external natural world.
The architectural design incorporates several important elements that contribute to its overall coherence and effectiveness. The layout features a cluster of geometric pods, each with a distinct role—some serve as sleeping quarters, while others function as communal gathering spaces. This thoughtful organization enables occupants to navigate the site easily, promoting exploration and interaction. Pathways are strategically integrated, guiding movement across the landscape and enhancing the overall experience as users make their way through the project.
Materiality plays a vital role in the architectural narrative of this design. A careful selection of materials aligns with the project's commitment to sustainability and environmental responsiveness. Wood is prominently featured, providing warmth and a tactile connection to the natural environment. Expansive glass panels are utilized to maximize views and natural light, effectively blurring the boundaries between indoor and outdoor spaces. Insulative panels ensure thermal efficiency, allowing the spaces to remain comfortable even in colder climates. The inclusion of reflective metal surfaces articulates the design’s intent to engage with the mesmerizing displays of the aurora, capturing and reflecting natural light in a manner that enhances the living experience.
One of the unique design approaches evident in this project is its strong emphasis on context and place. The architects have integrated local cultural aspects and architectural vernacular into the design, creating a sense of belonging and identity. This approach not only honors the historical narrative of the region but also fosters a strong connection between the occupants and their surroundings.
Furthermore, the design seeks to minimize ecological impact through the incorporation of sustainable technologies such as solar panels and rainwater harvesting systems. These elements exemplify a commitment to fostering a low-impact lifestyle, making the architecture not just a series of structures but an integral part of an ecological framework.
Overall, this architectural project presents a thoughtful and deliberate effort to create a space where users can engage deeply with their environment. Its design promotes a balance between privacy and community, comfort and exploration. Through unique material choices, strategic spatial organization, and a focus on sustainable practices, the architecture emphasizes an immersive experience of the natural landscape.
To gain a more in-depth understanding of the project, interested readers are encouraged to explore the architectural plans, sections, and designs that showcase the intricate detail and thoughtfulness that have gone into this endeavor. This exploration offers valuable insights into the project’s conceptual framework and design outcomes, further illuminating the thoughtful approach taken by the architects in bringing this vision to life.


