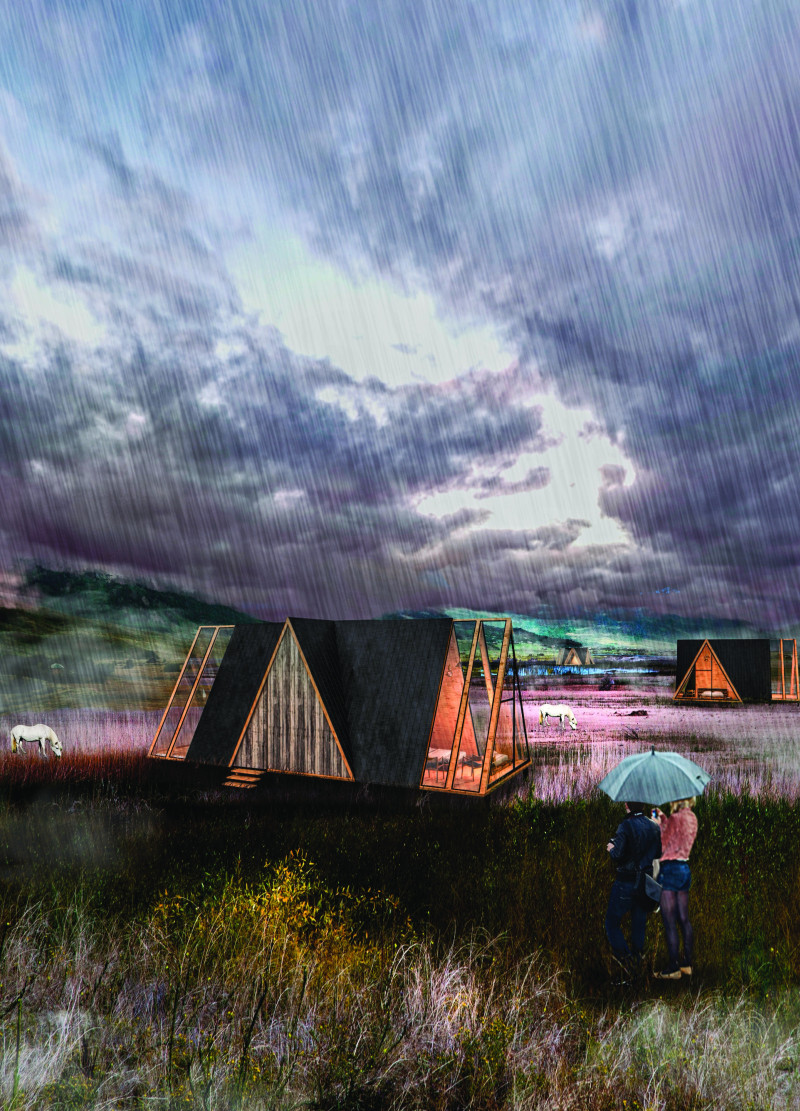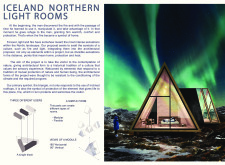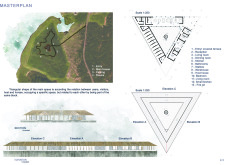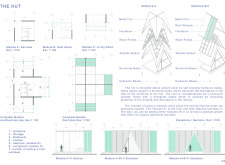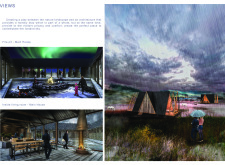5 key facts about this project
At the heart of the design is the use of triangular forms that draw inspiration from local architectural traditions. These shapes are not merely aesthetic; they embody practical considerations such as snow load management, ensuring durability in harsh Icelandic winters. The design fosters a sense of protection and warmth, essential elements when contemplating the extreme weather conditions characteristic of the area. This emphasis on geometry and form sets a strong foundation for both structural integrity and a memorable visitor experience.
The Iceland Northern Light Rooms features a modular design approach, allowing for flexibility and adaptability in use. The architectural layout consists of several interrelated modules, each serving distinct purposes such as living quarters, communal areas, and service facilities. This organization reflects an understanding of different user needs—balancing private moments of reflection with social opportunities for communal interaction. Each module connects thoughtfully to create a cohesive flow throughout the space, encouraging movement and engagement around shared areas, including a designated fire pit.
The project also places significant emphasis on materiality, which plays a crucial role in defining its architectural identity. The primary use of wood for structural elements not only resonates with the natural environment but also introduces a sense of warmth and familiarity for occupants. Thoughtful insulation materials ensure energy efficiency, addressing the practical requirements of building in a region with extreme climatic conditions. Additionally, elements like metal foil enhance the visual experience by reflecting light, mimicking the natural beauty of the auroras outside.
Unique design approaches in the Iceland Northern Light Rooms extend beyond modularity and materials. The project intentionally integrates the cultural narrative of Iceland, striking a balance between modern architectural practices and traditional local identities. This seamless integration demonstrates a sensitivity to context—both geographical and cultural—that enriches the overall experience.
The design elements prioritized in the project underscore a commitment to sustainability and environmental responsibility. By using locally sourced materials and minimizing the building's ecological footprint, the project highlights a broader conversation about the role of architecture in preserving natural landscapes. The architectural choices made prioritize not only aesthetic qualities but also practical and ecological considerations, promoting a future-oriented approach to design.
Exploring this project further can provide valuable insights into architectural plans, sections, designs, and innovative architectural ideas that inform modern practice. The Iceland Northern Light Rooms offers a compelling case study as it demonstrates a thoughtful response to place and purpose in architecture. Those interested in delving deeper into the nuances of the design are encouraged to engage with the project's complete presentation for a fuller understanding of its conception and execution.


